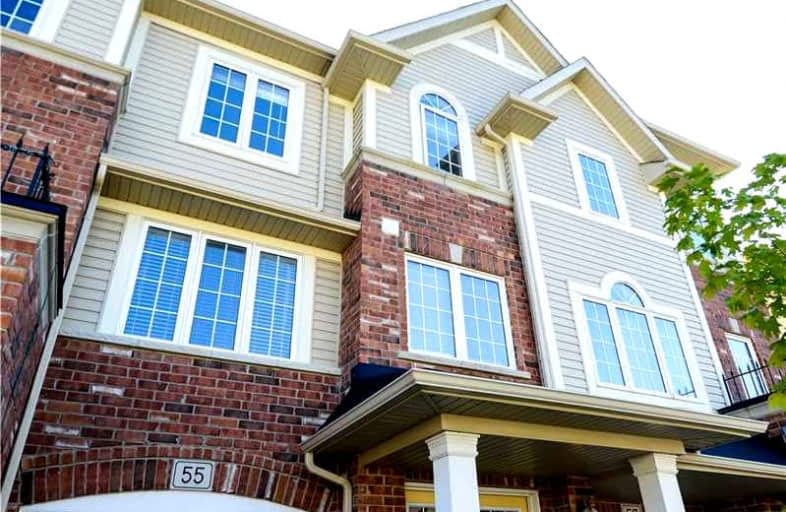Leased on Sep 15, 2021
Note: Property is not currently for sale or for rent.

-
Type: Att/Row/Twnhouse
-
Style: 3-Storey
-
Size: 1500 sqft
-
Lease Term: 1 Year
-
Possession: Immediate
-
All Inclusive: N
-
Lot Size: 0 x 76.8 Feet
-
Age: 6-15 years
-
Days on Site: 17 Days
-
Added: Aug 29, 2021 (2 weeks on market)
-
Updated:
-
Last Checked: 3 months ago
-
MLS®#: X5353736
-
Listed By: Ipro realty ltd., brokerage
Bright, Colourful And Open Concept. Built In 2015 With Quality Upgrades Including Potlights, Upgraded Tile, Hardwood, Cabinets, Breakfast Bar, Backsplash And Bedroom Level Laundry. Backing Onto Greenspace, You Can Always Enjoy Wonderful Views From Your Backyard Or The Large Deck! Ample Parking And Close To Golf, Schools, Highways And Shopping! Everything You Need Is Right Here With Enough Space To Work From Home.
Extras
Included: S/S Fridge, S/S Dishwasher, S/S Microwave, Washer/Dryer. Extra: Hot Water Tank Rental.
Property Details
Facts for 55 Mayland Trail, Hamilton
Status
Days on Market: 17
Last Status: Leased
Sold Date: Sep 15, 2021
Closed Date: Oct 01, 2021
Expiry Date: Nov 30, 2021
Sold Price: $2,400
Unavailable Date: Sep 15, 2021
Input Date: Aug 29, 2021
Prior LSC: Listing with no contract changes
Property
Status: Lease
Property Type: Att/Row/Twnhouse
Style: 3-Storey
Size (sq ft): 1500
Age: 6-15
Area: Hamilton
Community: Stoney Creek
Availability Date: Immediate
Inside
Bedrooms: 4
Bathrooms: 3
Kitchens: 1
Rooms: 7
Den/Family Room: Yes
Air Conditioning: Central Air
Fireplace: No
Laundry: Ensuite
Laundry Level: Main
Washrooms: 3
Utilities
Utilities Included: N
Gas: Available
Building
Basement: Unfinished
Heat Type: Forced Air
Heat Source: Gas
Exterior: Brick
Exterior: Vinyl Siding
Elevator: N
Private Entrance: Y
Water Supply: Municipal
Special Designation: Unknown
Parking
Driveway: Available
Parking Included: Yes
Garage Spaces: 1
Garage Type: Attached
Covered Parking Spaces: 1
Total Parking Spaces: 2
Fees
Cable Included: No
Central A/C Included: No
Common Elements Included: No
Heating Included: No
Hydro Included: No
Water Included: No
Highlights
Feature: Clear View
Feature: Golf
Feature: Park
Feature: School
Land
Cross Street: Mud St & Trafalgar D
Municipality District: Hamilton
Fronting On: South
Pool: None
Sewer: Sewers
Lot Depth: 76.8 Feet
Acres: < .50
Payment Frequency: Monthly
Rooms
Room details for 55 Mayland Trail, Hamilton
| Type | Dimensions | Description |
|---|---|---|
| Br Main | 3.35 x 3.35 | Broadloom, W/O To Yard |
| Kitchen 2nd | 3.04 x 5.18 | Open Concept, Stainless Steel Appl |
| Living 2nd | 4.11 x 6.33 | Open Concept, Hardwood Floor, W/O To Patio |
| Bathroom 2nd | - | 2 Pc Bath |
| Master 3rd | 3.35 x 3.35 | Broadloom, 3 Pc Ensuite, Closet |
| 2nd Br 3rd | 2.46 x 2.71 | Broadloom, Closet |
| 3rd Br 3rd | 2.43 x 2.59 | Broadloom, Closet |
| Bathroom 3rd | - | 3 Pc Bath |
| XXXXXXXX | XXX XX, XXXX |
XXXXXX XXX XXXX |
$X,XXX |
| XXX XX, XXXX |
XXXXXX XXX XXXX |
$X,XXX | |
| XXXXXXXX | XXX XX, XXXX |
XXXX XXX XXXX |
$XXX,XXX |
| XXX XX, XXXX |
XXXXXX XXX XXXX |
$XXX,XXX |
| XXXXXXXX XXXXXX | XXX XX, XXXX | $2,400 XXX XXXX |
| XXXXXXXX XXXXXX | XXX XX, XXXX | $2,400 XXX XXXX |
| XXXXXXXX XXXX | XXX XX, XXXX | $377,500 XXX XXXX |
| XXXXXXXX XXXXXX | XXX XX, XXXX | $387,500 XXX XXXX |

St. James the Apostle Catholic Elementary School
Elementary: CatholicMount Albion Public School
Elementary: PublicOur Lady of the Assumption Catholic Elementary School
Elementary: CatholicBilly Green Elementary School
Elementary: PublicSt. Mark Catholic Elementary School
Elementary: CatholicGatestone Elementary Public School
Elementary: PublicÉSAC Mère-Teresa
Secondary: CatholicGlendale Secondary School
Secondary: PublicSir Winston Churchill Secondary School
Secondary: PublicSaltfleet High School
Secondary: PublicCardinal Newman Catholic Secondary School
Secondary: CatholicBishop Ryan Catholic Secondary School
Secondary: Catholic

