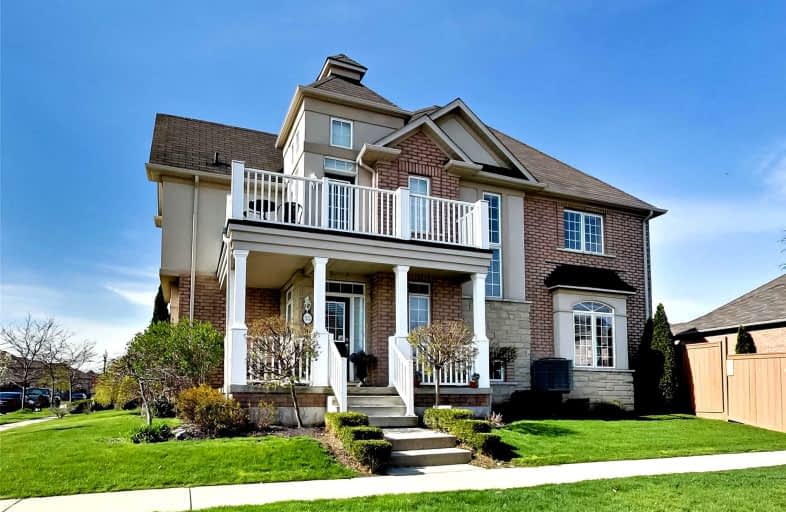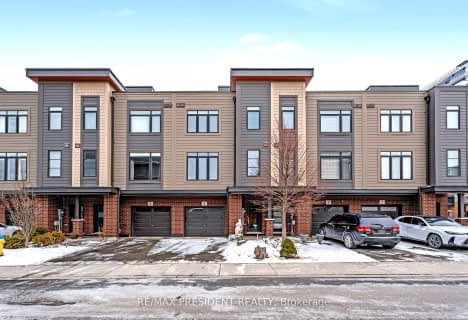Car-Dependent
- Almost all errands require a car.
0
/100
No Nearby Transit
- Almost all errands require a car.
0
/100
Somewhat Bikeable
- Most errands require a car.
35
/100

Immaculate Heart of Mary Catholic Elementary School
Elementary: Catholic
4.28 km
Smith Public School
Elementary: Public
2.29 km
Central Public School
Elementary: Public
6.07 km
Our Lady of Fatima Catholic Elementary School
Elementary: Catholic
5.76 km
St. Gabriel Catholic Elementary School
Elementary: Catholic
1.46 km
Winona Elementary Elementary School
Elementary: Public
2.35 km
Grimsby Secondary School
Secondary: Public
5.90 km
Glendale Secondary School
Secondary: Public
11.97 km
Orchard Park Secondary School
Secondary: Public
6.42 km
Blessed Trinity Catholic Secondary School
Secondary: Catholic
5.03 km
Saltfleet High School
Secondary: Public
12.57 km
Cardinal Newman Catholic Secondary School
Secondary: Catholic
9.15 km
-
Winona Park
1328 Barton St E, Stoney Creek ON L8H 2W3 1.66km -
Grimsby Dog Park
Grimsby ON 1.94km -
Valerie Park
18 Robindale Crt, Hamilton ON L8E 5S8 6.08km
-
Caisses Desjardins - Centre Financier Aux Entreprises Desjardins
12 Ontario St, Grimsby ON L3M 3G9 6.67km -
Scotiabank
483 Hwy 8, Stoney Creek ON L8G 5B9 6.82km -
Meridian Credit Union ATM
155 Main St E, Grimsby ON L3M 1P2 8.05km






