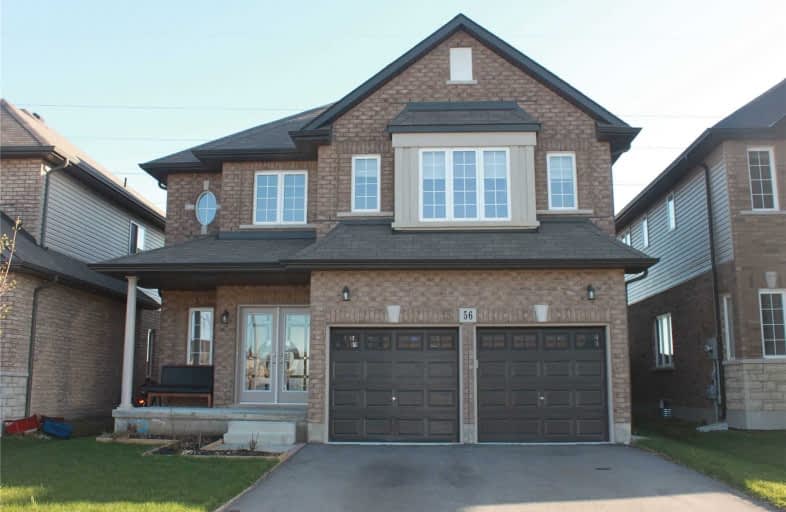Sold on Mar 04, 2020
Note: Property is not currently for sale or for rent.

-
Type: Detached
-
Style: 2-Storey
-
Lot Size: 40.03 x 104.99 Feet
-
Age: 0-5 years
-
Taxes: $5,600 per year
-
Days on Site: 2 Days
-
Added: Mar 02, 2020 (2 days on market)
-
Updated:
-
Last Checked: 2 months ago
-
MLS®#: X4706808
-
Listed By: Master`s trust realty inc., brokerage
Luxury Modern Detached Home Located Near Summit Park. Large Covered Fort Porch, Open Concept Main Flr W/9Ft Ceil, Hdwd Flrs, 4 Bed Rms, 3 Baths, High End Kitchen Cabinets. Nearby Schools Include Bishop Ryan Catholic Secondary School, Gatestone School And St. Mark's Catholic Elementary School. Nearby Coffee Shops Include Black Cat Coffee Service, Tim Hortons And Symposium Caf? Restaurant & Lounge. Close To Eramosa Karst Conservation Area And Valley Park.
Extras
Include: Fridge, Stove,Dishwasher, Washer, Dryer, Window Coverings, Light Fixtures
Property Details
Facts for 56 Hidden Ridge Crescent, Hamilton
Status
Days on Market: 2
Last Status: Sold
Sold Date: Mar 04, 2020
Closed Date: Apr 15, 2020
Expiry Date: Jul 31, 2020
Sold Price: $750,000
Unavailable Date: Mar 04, 2020
Input Date: Mar 02, 2020
Prior LSC: Listing with no contract changes
Property
Status: Sale
Property Type: Detached
Style: 2-Storey
Age: 0-5
Area: Hamilton
Community: Rural Glanbrook
Availability Date: Immediate
Inside
Bedrooms: 4
Bathrooms: 3
Kitchens: 1
Rooms: 9
Den/Family Room: Yes
Air Conditioning: Central Air
Fireplace: No
Washrooms: 3
Building
Basement: Full
Basement 2: Unfinished
Heat Type: Forced Air
Heat Source: Gas
Exterior: Brick
Exterior: Stucco/Plaster
Water Supply: Municipal
Special Designation: Unknown
Parking
Driveway: Pvt Double
Garage Spaces: 2
Garage Type: Attached
Covered Parking Spaces: 4
Total Parking Spaces: 6
Fees
Tax Year: 2019
Tax Legal Description: Lot 93, Plan 62M1210 Together With An *Att'd Full
Taxes: $5,600
Land
Cross Street: Showcase Dr/Hidden R
Municipality District: Hamilton
Fronting On: West
Pool: None
Sewer: Sewers
Lot Depth: 104.99 Feet
Lot Frontage: 40.03 Feet
Acres: < .50
Rooms
Room details for 56 Hidden Ridge Crescent, Hamilton
| Type | Dimensions | Description |
|---|---|---|
| Foyer Main | - | Hardwood Floor |
| Other Main | 3.66 x 3.66 | Hardwood Floor |
| Dining Main | 3.54 x 3.66 | Hardwood Floor |
| Bathroom Main | - | 2 Pc Bath |
| Kitchen Main | 3.66 x 3.66 | Open Concept |
| Family Main | 3.66 x 5.55 | Hardwood Floor |
| Loft 2nd | 2.38 x 3.72 | |
| Master 2nd | 3.96 x 5.61 | Broadloom, Closet |
| Bathroom 2nd | - | 4 Pc Ensuite |
| 2nd Br 2nd | 4.33 x 3.35 | Broadloom, Closet |
| 3rd Br 2nd | 3.54 x 3.41 | Broadloom, Closet |
| 4th Br 2nd | 3.35 x 4.02 | Broadloom, Closet |
| XXXXXXXX | XXX XX, XXXX |
XXXX XXX XXXX |
$XXX,XXX |
| XXX XX, XXXX |
XXXXXX XXX XXXX |
$XXX,XXX | |
| XXXXXXXX | XXX XX, XXXX |
XXXXXXXX XXX XXXX |
|
| XXX XX, XXXX |
XXXXXX XXX XXXX |
$XXX,XXX | |
| XXXXXXXX | XXX XX, XXXX |
XXXXXXXX XXX XXXX |
|
| XXX XX, XXXX |
XXXXXX XXX XXXX |
$XXX,XXX |
| XXXXXXXX XXXX | XXX XX, XXXX | $750,000 XXX XXXX |
| XXXXXXXX XXXXXX | XXX XX, XXXX | $759,000 XXX XXXX |
| XXXXXXXX XXXXXXXX | XXX XX, XXXX | XXX XXXX |
| XXXXXXXX XXXXXX | XXX XX, XXXX | $769,000 XXX XXXX |
| XXXXXXXX XXXXXXXX | XXX XX, XXXX | XXX XXXX |
| XXXXXXXX XXXXXX | XXX XX, XXXX | $799,000 XXX XXXX |

St. James the Apostle Catholic Elementary School
Elementary: CatholicMount Albion Public School
Elementary: PublicSt. Paul Catholic Elementary School
Elementary: CatholicJanet Lee Public School
Elementary: PublicSt. Mark Catholic Elementary School
Elementary: CatholicGatestone Elementary Public School
Elementary: PublicÉSAC Mère-Teresa
Secondary: CatholicNora Henderson Secondary School
Secondary: PublicGlendale Secondary School
Secondary: PublicSherwood Secondary School
Secondary: PublicSaltfleet High School
Secondary: PublicBishop Ryan Catholic Secondary School
Secondary: Catholic- 2 bath
- 4 bed
28 Arbutus Crescent, Hamilton, Ontario • L8J 1M8 • Stoney Creek Mountain



