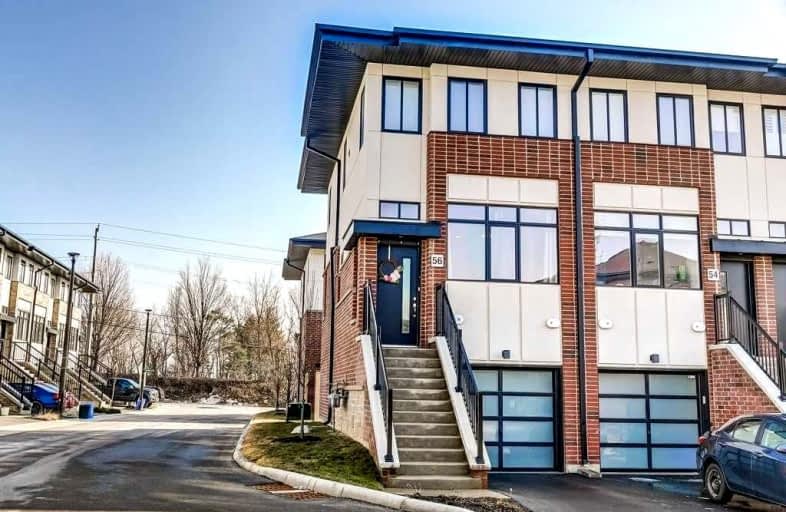Sold on Jun 02, 2022
Note: Property is not currently for sale or for rent.

-
Type: Condo Townhouse
-
Style: 3-Storey
-
Size: 1400 sqft
-
Pets: Restrict
-
Age: 0-5 years
-
Taxes: $4,027 per year
-
Maintenance Fees: 103.38 /mo
-
Days on Site: 23 Days
-
Added: May 10, 2022 (3 weeks on market)
-
Updated:
-
Last Checked: 2 months ago
-
MLS®#: X5610929
-
Listed By: Keller williams edge hearth & home realty, brokerage
Lovely End Unit With An Extra-Long Driveway, Many Upgrades And Large Side Windows For Bright, Sun-Filled Rooms. Quality Built By Dicenzo In Monterey Heights With Modern Design, It's Like Buying A New Home Without The Extra Costs. Great Location Near Duff's Corner With Easy Access To 403, Bus Route, Redeemer University And Within Steps To All Shopping Conveniences And Restaurants. Walk Out To Balcony From Living Room And Grade Level, Walk Out From Main Level Bedroom/Den. Single Garage With Inside Entry. Soaring 9' Ceilings With Open Concept Living, Dining And Kitchen Areas. Quartz Counters W/Upgraded Breakfast Bar & Tile Backsplash, Pendant Led Lighting & Top Quality Stainless Steel Appliances. Bedroom Level Laundry. 3 Piece Bath And 3rd Bedroom On Grade Level. Note Low Maintenance Fees. Tankless Water Heater And Hrv Are Rented. Status Is Available Upon Request. Immaculate Home Ready For You To Move In!
Extras
Inc- Stove, Fridge, Washer, Dryer, Otr Microwave, Dishwasher, Ceiling Fans, Bathroom Mirrors, Window Coverings And Blinds, Garage Door Opener And Remote, Central Vac, Exercise Equipment In Garage Negotiable. Exclude - Wall Mounts And Tv's.
Property Details
Facts for 56 Mulhollard Lane, Hamilton
Status
Days on Market: 23
Last Status: Sold
Sold Date: Jun 02, 2022
Closed Date: Jul 28, 2022
Expiry Date: Jul 31, 2022
Sold Price: $760,000
Unavailable Date: Jun 02, 2022
Input Date: May 10, 2022
Property
Status: Sale
Property Type: Condo Townhouse
Style: 3-Storey
Size (sq ft): 1400
Age: 0-5
Area: Hamilton
Community: Ancaster
Availability Date: 30-59 Days
Assessment Amount: $361,000
Assessment Year: 2016
Inside
Bedrooms: 3
Bathrooms: 3
Kitchens: 1
Rooms: 6
Den/Family Room: No
Patio Terrace: Open
Unit Exposure: South
Air Conditioning: Central Air
Fireplace: No
Laundry Level: Upper
Central Vacuum: Y
Ensuite Laundry: Yes
Washrooms: 3
Building
Stories: 1
Basement: None
Heat Type: Forced Air
Heat Source: Gas
Exterior: Brick
Exterior: Stucco/Plaster
Special Designation: Unknown
Parking
Parking Included: Yes
Garage Type: Attached
Parking Designation: Owned
Parking Features: Private
Parking Description: 1
Covered Parking Spaces: 1
Total Parking Spaces: 2
Garage: 1
Locker
Locker: None
Fees
Tax Year: 2021
Taxes Included: No
Building Insurance Included: Yes
Cable Included: No
Central A/C Included: No
Common Elements Included: Yes
Heating Included: No
Hydro Included: No
Water Included: No
Taxes: $4,027
Highlights
Amenity: Bbqs Allowed
Amenity: Visitor Parking
Land
Cross Street: Garner Road/Shaver R
Municipality District: Hamilton
Parcel Number: 185910034
Zoning: Hrm6-659
Condo
Condo Registry Office: WSC
Condo Corp#: 591
Property Management: Property Management Guild
Additional Media
- Virtual Tour: https://unbranded.youriguide.com/56_mulhollard_ln_ancaster_on
Rooms
Room details for 56 Mulhollard Lane, Hamilton
| Type | Dimensions | Description |
|---|---|---|
| 3rd Br Ground | 2.44 x 3.58 | Walk-Out |
| Bathroom Ground | 2.01 x 2.06 | 3 Pc Bath |
| Living Main | 4.29 x 4.37 | Balcony |
| Dining Main | 2.21 x 3.07 | |
| Kitchen Main | 3.23 x 4.24 | |
| Prim Bdrm 2nd | 3.02 x 4.29 | |
| Bathroom 2nd | 1.75 x 2.16 | 3 Pc Ensuite |
| 2nd Br 2nd | 3.07 x 4.29 | |
| Bathroom 2nd | 1.50 x 2.16 | 4 Pc Bath |
| Laundry 2nd | - | |
| Utility Ground | - |
| XXXXXXXX | XXX XX, XXXX |
XXXX XXX XXXX |
$XXX,XXX |
| XXX XX, XXXX |
XXXXXX XXX XXXX |
$XXX,XXX | |
| XXXXXXXX | XXX XX, XXXX |
XXXXXXX XXX XXXX |
|
| XXX XX, XXXX |
XXXXXX XXX XXXX |
$XXX,XXX |
| XXXXXXXX XXXX | XXX XX, XXXX | $760,000 XXX XXXX |
| XXXXXXXX XXXXXX | XXX XX, XXXX | $779,900 XXX XXXX |
| XXXXXXXX XXXXXXX | XXX XX, XXXX | XXX XXXX |
| XXXXXXXX XXXXXX | XXX XX, XXXX | $798,888 XXX XXXX |

Rousseau Public School
Elementary: PublicAncaster Senior Public School
Elementary: PublicC H Bray School
Elementary: PublicSt. Ann (Ancaster) Catholic Elementary School
Elementary: CatholicSt. Joachim Catholic Elementary School
Elementary: CatholicFessenden School
Elementary: PublicDundas Valley Secondary School
Secondary: PublicSt. Mary Catholic Secondary School
Secondary: CatholicSir Allan MacNab Secondary School
Secondary: PublicBishop Tonnos Catholic Secondary School
Secondary: CatholicAncaster High School
Secondary: PublicSt. Thomas More Catholic Secondary School
Secondary: Catholic- 3 bath
- 3 bed
- 1400 sqft
69 Myers Lane, Hamilton, Ontario • L9G 0A5 • Ancaster



