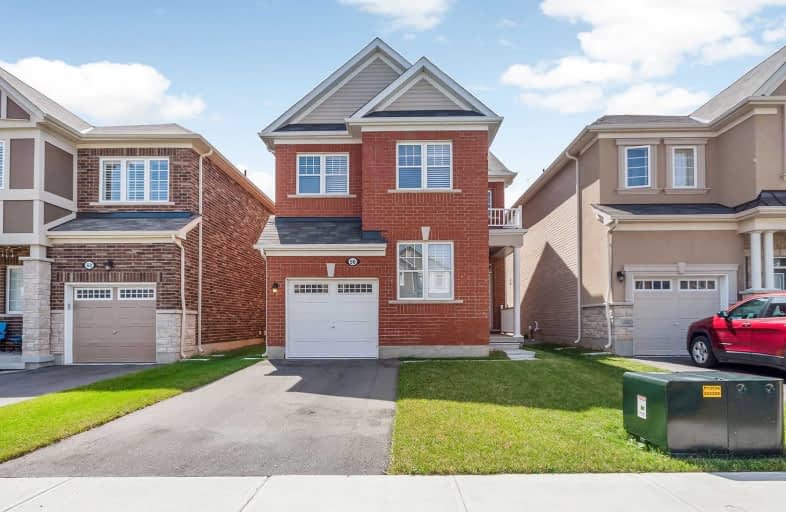Sold on Sep 30, 2019
Note: Property is not currently for sale or for rent.

-
Type: Detached
-
Style: 2-Storey
-
Size: 1500 sqft
-
Lot Size: 30.02 x 89.57 Feet
-
Age: 0-5 years
-
Taxes: $5,749 per year
-
Days on Site: 21 Days
-
Added: Dec 16, 2019 (3 weeks on market)
-
Updated:
-
Last Checked: 3 months ago
-
MLS®#: X4571361
-
Listed By: Re/max realty specialists inc., brokerage
Absolutely Stunning Detached Home In Sought After Area Of Waterdown. 9 Foot Ceilings, Modern Wood Floors. Enter Your Dream Kitchen W/ Kitchenaid Stainless Steel Appliances, An Entertainers Island W/ Quartz Countertops, Custom Marble Backsplash, Large Eat In Area. California Shutters. The Home Is Currently Being Used As A 3 Bedroom Floor Plan With Upstairs Family Room. Seller Willing To Convert W/ Doors And A Closet To A 4th Bedroom Should The Buyer Choose.
Extras
Upgraded Kitchen Aid Stainless Steel Fridge, Stove, Dishwasher, Maytag Washer, Dryer
Property Details
Facts for 56 Sipes Drive, Hamilton
Status
Days on Market: 21
Last Status: Sold
Sold Date: Sep 30, 2019
Closed Date: Dec 18, 2019
Expiry Date: Dec 31, 2019
Sold Price: $730,000
Unavailable Date: Sep 30, 2019
Input Date: Sep 09, 2019
Prior LSC: Sold
Property
Status: Sale
Property Type: Detached
Style: 2-Storey
Size (sq ft): 1500
Age: 0-5
Area: Hamilton
Community: Waterdown
Availability Date: Flex
Inside
Bedrooms: 4
Bathrooms: 3
Kitchens: 1
Rooms: 7
Den/Family Room: Yes
Air Conditioning: Central Air
Fireplace: Yes
Laundry Level: Upper
Central Vacuum: N
Washrooms: 3
Utilities
Electricity: Available
Gas: Available
Cable: Available
Telephone: Available
Building
Basement: Full
Basement 2: Unfinished
Heat Type: Forced Air
Heat Source: Gas
Exterior: Brick
Elevator: N
UFFI: No
Water Supply: None
Special Designation: Unknown
Retirement: N
Parking
Driveway: Private
Garage Spaces: 1
Garage Type: Built-In
Covered Parking Spaces: 1
Total Parking Spaces: 2
Fees
Tax Year: 2018
Tax Legal Description: Lot 171, Plan 62M1231 Subject To An Easement In Gr
Taxes: $5,749
Highlights
Feature: Park
Feature: School
Land
Cross Street: Avonsyde & Dundas
Municipality District: Hamilton
Fronting On: South
Pool: None
Sewer: Sewers
Lot Depth: 89.57 Feet
Lot Frontage: 30.02 Feet
Acres: < .50
Zoning: Residential
Additional Media
- Virtual Tour: http://www.myvisuallistings.com/pfsnb/284220
Rooms
Room details for 56 Sipes Drive, Hamilton
| Type | Dimensions | Description |
|---|---|---|
| Foyer Main | 2.42 x 2.82 | Ceramic Floor, Window, California Shutters |
| Office Main | 2.26 x 4.04 | Wood Floor, Large Window, California Shutters |
| Living Main | 3.65 x 6.57 | Wood Floor, Open Concept, California Shutters |
| Dining Main | 3.65 x 6.57 | Wood Floor, Combined W/Living, California Shutters |
| Kitchen Main | 2.86 x 6.43 | Ceramic Floor, Stainless Steel Appl, Quartz Counter |
| Breakfast Main | 2.86 x 6.43 | Ceramic Floor, Breakfast Bar, Eat-In Kitchen |
| Master 2nd | 3.50 x 4.43 | Broadloom, W/I Closet, 4 Pc Ensuite |
| Bathroom 2nd | 3.06 x 1.49 | Ceramic Floor, 5 Pc Ensuite |
| Br 2nd | 2.70 x 3.69 | Broadloom, Large Closet, Large Window |
| Br 2nd | 3.11 x 3.29 | Broadloom, Large Closet, Large Window |
| Br 2nd | 2.42 x 4.17 | Broadloom, Large Window |
| Bathroom 2nd | - | Ceramic Floor, 4 Pc Bath |
| XXXXXXXX | XXX XX, XXXX |
XXXX XXX XXXX |
$XXX,XXX |
| XXX XX, XXXX |
XXXXXX XXX XXXX |
$XXX,XXX | |
| XXXXXXXX | XXX XX, XXXX |
XXXXXXX XXX XXXX |
|
| XXX XX, XXXX |
XXXXXX XXX XXXX |
$XXX,XXX |
| XXXXXXXX XXXX | XXX XX, XXXX | $730,000 XXX XXXX |
| XXXXXXXX XXXXXX | XXX XX, XXXX | $739,900 XXX XXXX |
| XXXXXXXX XXXXXXX | XXX XX, XXXX | XXX XXXX |
| XXXXXXXX XXXXXX | XXX XX, XXXX | $739,900 XXX XXXX |

Brant Hills Public School
Elementary: PublicSt. Thomas Catholic Elementary School
Elementary: CatholicMary Hopkins Public School
Elementary: PublicAllan A Greenleaf Elementary
Elementary: PublicGuardian Angels Catholic Elementary School
Elementary: CatholicGuy B Brown Elementary Public School
Elementary: PublicThomas Merton Catholic Secondary School
Secondary: CatholicLester B. Pearson High School
Secondary: PublicAldershot High School
Secondary: PublicM M Robinson High School
Secondary: PublicNotre Dame Roman Catholic Secondary School
Secondary: CatholicWaterdown District High School
Secondary: Public- 3 bath
- 4 bed
- 2000 sqft
29 Nelson Street, Brant, Ontario • L0R 2H6 • Brantford Twp



