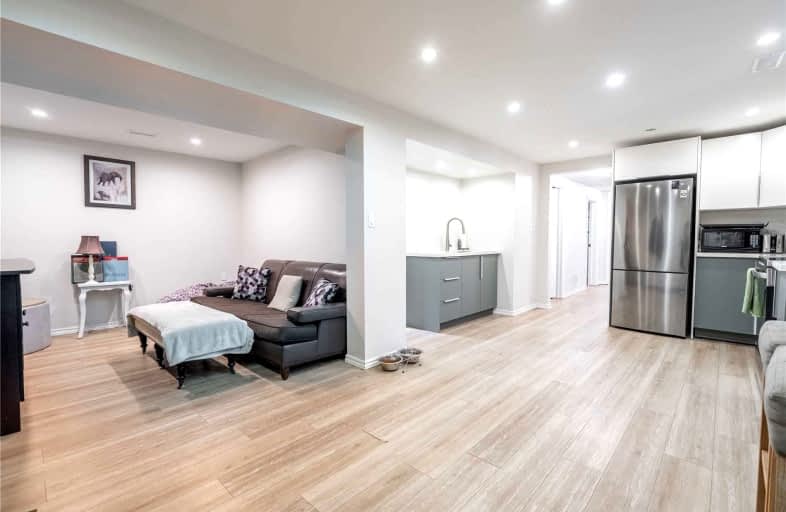Car-Dependent
- Almost all errands require a car.
18
/100
Some Transit
- Most errands require a car.
48
/100
Bikeable
- Some errands can be accomplished on bike.
50
/100

Parkdale School
Elementary: Public
1.69 km
Sir Isaac Brock Junior Public School
Elementary: Public
2.54 km
Glen Echo Junior Public School
Elementary: Public
2.49 km
Glen Brae Middle School
Elementary: Public
2.28 km
Lake Avenue Public School
Elementary: Public
2.20 km
Hillcrest Elementary Public School
Elementary: Public
1.04 km
Delta Secondary School
Secondary: Public
3.47 km
Glendale Secondary School
Secondary: Public
2.58 km
Sir Winston Churchill Secondary School
Secondary: Public
2.17 km
Sherwood Secondary School
Secondary: Public
4.69 km
Saltfleet High School
Secondary: Public
7.18 km
Cardinal Newman Catholic Secondary School
Secondary: Catholic
3.62 km
-
Andrew Warburton Memorial Park
Cope St, Hamilton ON 2.44km -
Red Hill Bowl
Hamilton ON 2.63km -
Veever's Park
Hamilton ON 4.34km
-
CIBC
251 Parkdale Ave N, Hamilton ON L8H 5X6 1.46km -
Slovenia Parishes Credit Union
23 Delawana Dr, Hamilton ON L8E 3N6 1.7km -
Scotiabank
686 Queenston Rd (at Nash Rd S), Hamilton ON L8G 1A3 2.05km



