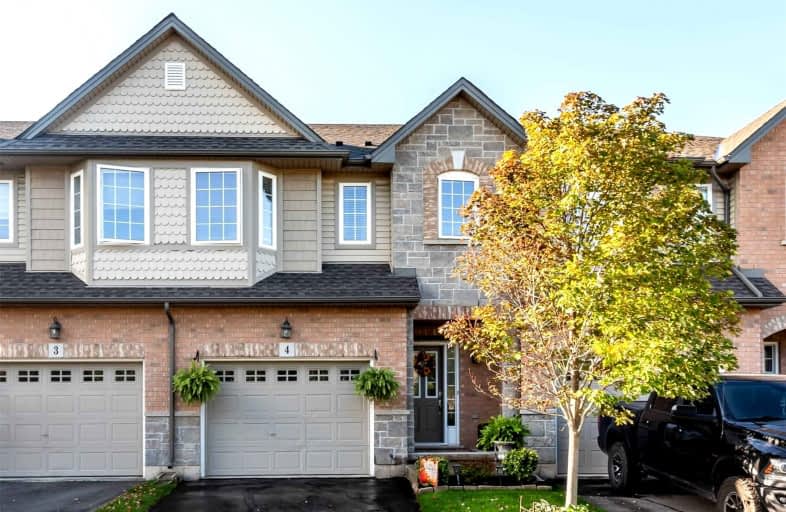Sold on Oct 19, 2021
Note: Property is not currently for sale or for rent.

-
Type: Att/Row/Twnhouse
-
Style: 2-Storey
-
Size: 1100 sqft
-
Lot Size: 21.33 x 86.09 Feet
-
Age: 6-15 years
-
Taxes: $3,716 per year
-
Days on Site: 7 Days
-
Added: Oct 12, 2021 (1 week on market)
-
Updated:
-
Last Checked: 3 months ago
-
MLS®#: X5400406
-
Listed By: Re/max escarpment realty inc., brokerage
Welcome To 568 Highway 8, Unit 4 In Beautiful Stoney Creek. Conveniently Located Minutes From The Qew And Lake Ontario! This One Owner, Freehold Townhouse Is In Immaculate Condition And Features 3 Bedrooms, 2.5 Bathrooms, And A Fully Finished Basement. $80/Month Common Element Fee For Road Maintenance, Snow Removal, Grass Cutting And Sprinkler System.Alarm System Seller Pays $41.80 Per Mnth. Gas Bill Is On Equal Billing At A Rate Of $58 Per Month
Extras
Rnt: Water Heat. In: Fridge, Stove, Built-In Dishwasher, Microwave, All Window Coverings And Blinds, Auto Garage Door Opener And Remotes, Decorative Mirrors In Bathrooms, Gazebo In Rear Yard, All Shelving&Cabinets Garage, Shelving In Br Wic
Property Details
Facts for 04-568 #8 Highway, Hamilton
Status
Days on Market: 7
Last Status: Sold
Sold Date: Oct 19, 2021
Closed Date: Dec 06, 2021
Expiry Date: Jan 12, 2022
Sold Price: $800,000
Unavailable Date: Oct 19, 2021
Input Date: Oct 13, 2021
Prior LSC: Sold
Property
Status: Sale
Property Type: Att/Row/Twnhouse
Style: 2-Storey
Size (sq ft): 1100
Age: 6-15
Area: Hamilton
Community: Stoney Creek
Inside
Bedrooms: 3
Bathrooms: 3
Kitchens: 1
Rooms: 6
Den/Family Room: No
Air Conditioning: Central Air
Fireplace: No
Laundry Level: Lower
Washrooms: 3
Building
Basement: Finished
Basement 2: Full
Heat Type: Forced Air
Heat Source: Gas
Exterior: Brick
Exterior: Vinyl Siding
UFFI: No
Water Supply: Municipal
Physically Handicapped-Equipped: N
Special Designation: Unknown
Retirement: N
Parking
Driveway: Private
Garage Spaces: 1
Garage Type: Attached
Covered Parking Spaces: 1
Total Parking Spaces: 2
Fees
Tax Year: 2021
Tax Legal Description: Pt Blk 2 Pl 62M1139 Being Pts**See Att For Full**
Taxes: $3,716
Additional Mo Fees: 80
Highlights
Feature: Golf
Feature: Hospital
Feature: Library
Feature: Park
Feature: Place Of Worship
Feature: Public Transit
Land
Cross Street: Dewitt St
Municipality District: Hamilton
Fronting On: South
Parcel Number: 173510198
Parcel of Tied Land: Y
Pool: None
Sewer: Sewers
Lot Depth: 86.09 Feet
Lot Frontage: 21.33 Feet
Acres: < .50
Zoning: Rm2-17
Waterfront: None
Additional Media
- Virtual Tour: http://www.myvisuallistings.com/cvtnb/318643
Rooms
Room details for 04-568 #8 Highway, Hamilton
| Type | Dimensions | Description |
|---|---|---|
| Foyer Main | 2.26 x 1.45 | |
| Living Main | 3.48 x 6.10 | |
| Dining Main | 2.74 x 2.74 | |
| Kitchen Main | 2.74 x 3.35 | |
| Prim Bdrm 2nd | 4.50 x 3.96 | |
| 2nd Br 2nd | 3.86 x 3.28 | |
| 3rd Br 2nd | 3.35 x 2.87 | |
| Rec Bsmt | 3.17 x 6.22 | |
| Laundry Bsmt | - |
| XXXXXXXX | XXX XX, XXXX |
XXXX XXX XXXX |
$XXX,XXX |
| XXX XX, XXXX |
XXXXXX XXX XXXX |
$XXX,XXX |
| XXXXXXXX XXXX | XXX XX, XXXX | $800,000 XXX XXXX |
| XXXXXXXX XXXXXX | XXX XX, XXXX | $624,900 XXX XXXX |

Eastdale Public School
Elementary: PublicSt. Clare of Assisi Catholic Elementary School
Elementary: CatholicOur Lady of Peace Catholic Elementary School
Elementary: CatholicMountain View Public School
Elementary: PublicSt. Francis Xavier Catholic Elementary School
Elementary: CatholicMemorial Public School
Elementary: PublicDelta Secondary School
Secondary: PublicGlendale Secondary School
Secondary: PublicSir Winston Churchill Secondary School
Secondary: PublicOrchard Park Secondary School
Secondary: PublicSaltfleet High School
Secondary: PublicCardinal Newman Catholic Secondary School
Secondary: Catholic- 2 bath
- 3 bed
102-590 North Service Road, Hamilton, Ontario • L8E 0K5 • Lakeshore



