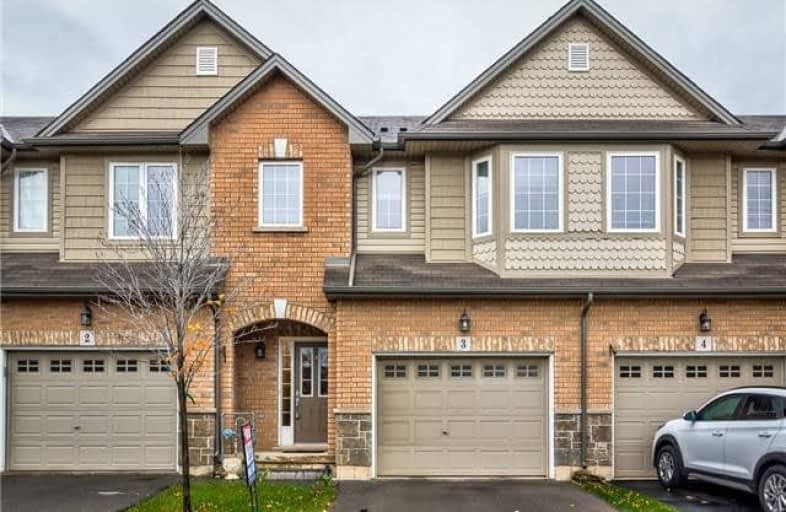Sold on Nov 22, 2018
Note: Property is not currently for sale or for rent.

-
Type: Att/Row/Twnhouse
-
Style: Sidesplit 4
-
Size: 1500 sqft
-
Lot Size: 21.33 x 86.09 Feet
-
Age: 6-15 years
-
Taxes: $3,441 per year
-
Days on Site: 15 Days
-
Added: Nov 09, 2018 (2 weeks on market)
-
Updated:
-
Last Checked: 3 months ago
-
MLS®#: X4299695
-
Listed By: Re/max escarpment realty inc., brokerage
Fabulous 3 Bedroom Townhouse Built By Marz Homes (2010). Small Complex With Only 10 Units. Spacious Open Concept Design With Hardwood Floors In Living/Dining Room. Oak Staircase, Large Master Bedroom With Ensuite. Finished Rec Room With Lots Of Natural Light. Walk To Schools And Easy Access To Transportation. Freehold Townhouse With Road Fee Of $80/Month. Rsa
Extras
Inclusions: Dishwasher, Fridge, Stove, Microwave, Washer & Dryer, All Light Fixtures.
Property Details
Facts for #3-568 Highway 8, Hamilton
Status
Days on Market: 15
Last Status: Sold
Sold Date: Nov 22, 2018
Closed Date: Dec 14, 2018
Expiry Date: Jan 31, 2019
Sold Price: $460,000
Unavailable Date: Nov 22, 2018
Input Date: Nov 09, 2018
Property
Status: Sale
Property Type: Att/Row/Twnhouse
Style: Sidesplit 4
Size (sq ft): 1500
Age: 6-15
Area: Hamilton
Community: Stoney Creek
Availability Date: 30-60 Days
Inside
Bedrooms: 3
Bathrooms: 3
Kitchens: 1
Rooms: 6
Den/Family Room: No
Air Conditioning: Central Air
Fireplace: No
Laundry Level: Lower
Washrooms: 3
Building
Basement: Finished
Heat Type: Forced Air
Heat Source: Gas
Exterior: Alum Siding
Exterior: Brick
Elevator: N
UFFI: No
Water Supply: Municipal
Physically Handicapped-Equipped: N
Special Designation: Unknown
Retirement: N
Parking
Driveway: Private
Garage Spaces: 1
Garage Type: Attached
Covered Parking Spaces: 1
Fees
Tax Year: 2018
Tax Legal Description: Lot 3 Pt Block 2 Plan 62M-. Please See Attached
Taxes: $3,441
Highlights
Feature: Fenced Yard
Feature: Level
Feature: Public Transit
Feature: School
Land
Cross Street: East Of Dewitt Near
Municipality District: Hamilton
Fronting On: South
Parcel Number: 173510197
Pool: None
Sewer: Sewers
Lot Depth: 86.09 Feet
Lot Frontage: 21.33 Feet
Acres: < .50
Zoning: Res
Rooms
Room details for #3-568 Highway 8, Hamilton
| Type | Dimensions | Description |
|---|---|---|
| Foyer Main | - | |
| Living Main | 3.35 x 5.69 | Combined W/Dining, Hardwood Floor |
| Kitchen Main | 2.54 x 5.69 | Eat-In Kitchen, Open Concept, Ceramic Floor |
| Bathroom Main | - | 2 Pc Bath |
| Master 2nd | 3.89 x 4.34 | W/I Closet |
| Bathroom 2nd | - | 3 Pc Ensuite |
| Br 3rd | 3.17 x 3.66 | |
| Br 3rd | 2.82 x 3.23 | |
| Bathroom 3rd | - | 4 Pc Bath |
| Office 3rd | 2.13 x 1.52 | |
| Rec Bsmt | 5.41 x 5.97 | Large Window, L-Shaped Room |
| Laundry Bsmt | - |
| XXXXXXXX | XXX XX, XXXX |
XXXX XXX XXXX |
$XXX,XXX |
| XXX XX, XXXX |
XXXXXX XXX XXXX |
$XXX,XXX |
| XXXXXXXX XXXX | XXX XX, XXXX | $460,000 XXX XXXX |
| XXXXXXXX XXXXXX | XXX XX, XXXX | $467,900 XXX XXXX |

Queen's Rangers Public School
Elementary: PublicBeverly Central Public School
Elementary: PublicSpencer Valley Public School
Elementary: PublicDr John Seaton Senior Public School
Elementary: PublicSt. Bernadette Catholic Elementary School
Elementary: CatholicSir William Osler Elementary School
Elementary: PublicDundas Valley Secondary School
Secondary: PublicSt. Mary Catholic Secondary School
Secondary: CatholicSir Allan MacNab Secondary School
Secondary: PublicBishop Tonnos Catholic Secondary School
Secondary: CatholicAncaster High School
Secondary: PublicWaterdown District High School
Secondary: Public

