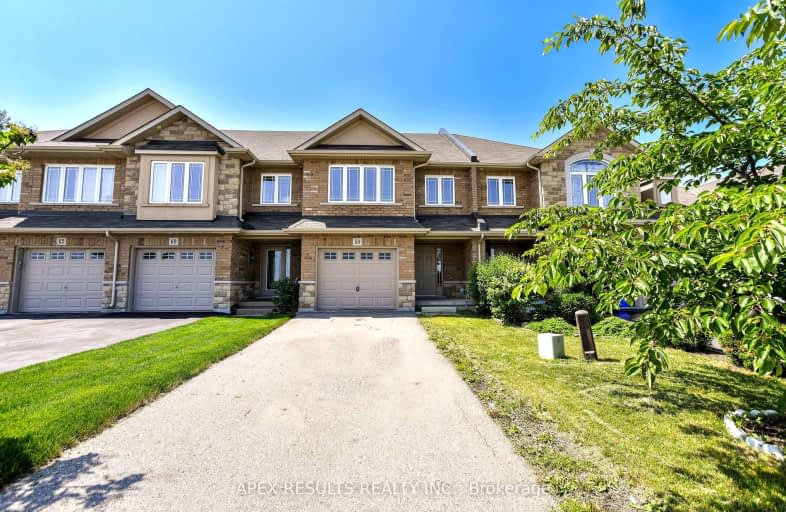Car-Dependent
- Most errands require a car.
Some Transit
- Most errands require a car.
Somewhat Bikeable
- Most errands require a car.

St. James the Apostle Catholic Elementary School
Elementary: CatholicMount Albion Public School
Elementary: PublicSt. Paul Catholic Elementary School
Elementary: CatholicJanet Lee Public School
Elementary: PublicSt. Mark Catholic Elementary School
Elementary: CatholicGatestone Elementary Public School
Elementary: PublicÉSAC Mère-Teresa
Secondary: CatholicNora Henderson Secondary School
Secondary: PublicGlendale Secondary School
Secondary: PublicSherwood Secondary School
Secondary: PublicSaltfleet High School
Secondary: PublicBishop Ryan Catholic Secondary School
Secondary: Catholic-
Heritage Green Leash Free Dog Park
Stoney Creek ON 2.63km -
Mohawk Sports Park
1100 Mohawk Rd E, Hamilton ON 3.8km -
Eleanor Park
80 Presidio Dr, Hamilton ON L8W 3J5 5.1km
-
RBC Royal Bank
2166 Rymal Rd E (at Terryberry Rd.), Hannon ON L0R 1P0 1.05km -
TD Bank Financial Group
2285 Rymal Rd E (Hwy 20), Stoney Creek ON L8J 2V8 1.81km -
Refreshingly Rural
350 Quigley Rd, Hamilton ON L8K 5N2 3.78km
- 4 bath
- 4 bed
- 1500 sqft
51 Mayland Trail, Hamilton, Ontario • L8J 0G4 • Stoney Creek Mountain
- 3 bath
- 3 bed
- 1500 sqft
121-61 Soho Street, Hamilton, Ontario • L8J 2R5 • Stoney Creek Mountain
- 3 bath
- 3 bed
- 1500 sqft
128 Crafter Crescent, Hamilton, Ontario • L8J 0H8 • Stoney Creek Mountain
- 3 bath
- 3 bed
- 1500 sqft
241-30 Times Square Boulevard, Hamilton, Ontario • L8J 0L9 • Stoney Creek Mountain
- 3 bath
- 3 bed
- 1500 sqft
96 Highgate Drive, Hamilton, Ontario • L8J 0C2 • Stoney Creek Mountain
- 3 bath
- 3 bed
- 1500 sqft
86 Meadow Wood Crescent, Hamilton, Ontario • L8J 3Z8 • Stoney Creek














