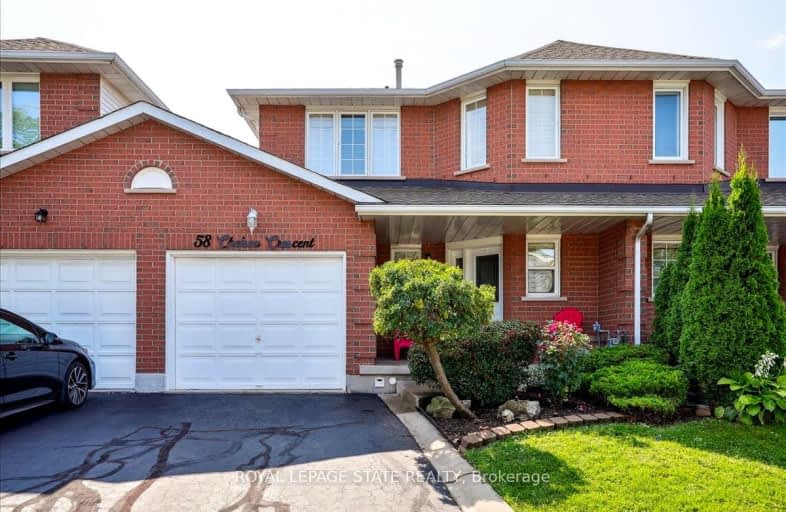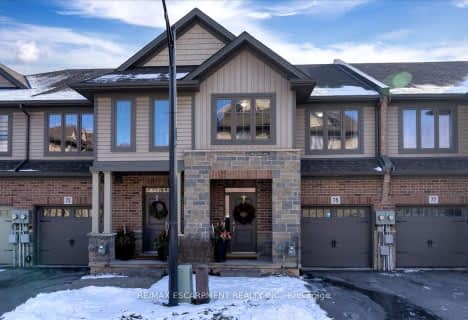Car-Dependent
- Most errands require a car.
Some Transit
- Most errands require a car.
Somewhat Bikeable
- Most errands require a car.

St. Clare of Assisi Catholic Elementary School
Elementary: CatholicOur Lady of Peace Catholic Elementary School
Elementary: CatholicImmaculate Heart of Mary Catholic Elementary School
Elementary: CatholicMountain View Public School
Elementary: PublicSt. Francis Xavier Catholic Elementary School
Elementary: CatholicMemorial Public School
Elementary: PublicDelta Secondary School
Secondary: PublicGlendale Secondary School
Secondary: PublicSir Winston Churchill Secondary School
Secondary: PublicOrchard Park Secondary School
Secondary: PublicSaltfleet High School
Secondary: PublicCardinal Newman Catholic Secondary School
Secondary: Catholic-
The Innsville Restaurant
1143 Highway 8, Stoney Creek, ON L8E 5G7 3.71km -
The Powerhouse
21 Jones Street, Stoney Creek, ON L8G 3H9 4.09km -
Moxies
560 Centennial Pkwy N, Hamilton, ON L8E 0G2 4.76km
-
Tim Horton
327 Fruitland Road, Stoney Creek, ON L8E 5M1 0.37km -
Country Court Cafe
490 Arvin Avenue, Stoney Creek, ON L8E 2M9 0.85km -
Starbucks
369-377 Highway 8, Stoney Creek, ON L8G 1E7 1.77km
-
GoodLife Fitness
2425 Barton St E, Hamilton, ON L8E 2W7 5.04km -
Orangetheory Fitness East Gate Square
75 Centennial Parkway North, Hamilton, ON L8E 2P2 4.94km -
GoodLife Fitness
640 Queenston Rd, Hamilton, ON L8K 1K2 5.87km
-
Shoppers Drug Mart
140 Highway 8, Unit 1 & 2, Stoney Creek, ON L8G 1C2 3.38km -
Costco Pharmacy
1330 S Service Road, Hamilton, ON L8E 5C5 5.28km -
Hauser’s Pharmacy & Home Healthcare
1010 Upper Wentworth Street, Hamilton, ON L9A 4V9 13.11km
-
Pita Pit
301 Fruitland Rd, Unit 1B, Hamilton, ON L8E 5M1 0.23km -
Mustang's Big Ol'grill
301 Fruitland Road, Suite 6, Hamilton, ON L8E 5M1 0.22km -
Yummy 83
301 Fruitland Rd, Stoney Creek, ON L8E 5L6 0.23km
-
Smart Centres Stoney Creek
510 Centennial Parkway North, Stoney Creek, ON L8E 0G2 4.93km -
Parkway Plaza
200 Centennial Parkway N, Hamilton, ON L8E 4A1 4.73km -
SmartCentres
200 Centennial Parkway, Stoney Creek, ON L8E 4A1 4.8km
-
Al-Naveed Grocery & Halal Meat
214 Barton Street, Stoney Creek, ON L8E 2K2 2.72km -
Nardini Specialties
184 Highway 8, Unit G, Stoney Creek, ON L8G 1C3 3.04km -
Fortinos Supermarket
102 Highway 8, Stoney Creek, ON L8G 4H3 3.61km
-
LCBO
1149 Barton Street E, Hamilton, ON L8H 2V2 9.46km -
The Beer Store
396 Elizabeth St, Burlington, ON L7R 2L6 13.68km -
Liquor Control Board of Ontario
233 Dundurn Street S, Hamilton, ON L8P 4K8 15.56km
-
Pioneer Petroleums
354 Highway 8, Stoney Creek, ON L8G 1E8 1.87km -
Windshield & Auto Glass Centre
237 Barton Street, Unit 102, Hamilton, ON L8E 2K4 2.56km -
777
2732 Barton Street E, Hamilton, ON L8E 4M6 3.6km
-
Starlite Drive In Theatre
59 Green Mountain Road E, Stoney Creek, ON L8J 2W3 5.12km -
Cineplex Cinemas Hamilton Mountain
795 Paramount Dr, Hamilton, ON L8J 0B4 9.17km -
Playhouse
177 Sherman Avenue N, Hamilton, ON L8L 6M8 11.4km
-
Burlington Public Library
2331 New Street, Burlington, ON L7R 1J4 14.34km -
Hamilton Public Library
100 Mohawk Road W, Hamilton, ON L9C 1W1 14.84km -
Burlington Public Libraries & Branches
676 Appleby Line, Burlington, ON L7L 5Y1 17.27km
-
St Peter's Hospital
88 Maplewood Avenue, Hamilton, ON L8M 1W9 11.07km -
Juravinski Hospital
711 Concession Street, Hamilton, ON L8V 5C2 11.59km -
Juravinski Cancer Centre
699 Concession Street, Hamilton, ON L8V 5C2 11.73km
-
Dewitt Park
Glenashton Dr, Stoney Creek ON 1.3km -
FH Sherman Recreation Park
Stoney Creek ON 5.08km -
Andrew Warburton Memorial Park
Cope St, Hamilton ON 8.35km
-
President's Choice Financial Pavilion and ATM
102 Hwy 8, Stoney Creek ON L8G 4H3 3.55km -
RBC Royal Bank
44 King St E, Stoney Creek ON L8G 1K1 4.26km -
Gic Advantage Plus
10 2nd St N, Stoney Creek ON L8G 1Y6 4.5km
- 3 bath
- 3 bed
- 1100 sqft
75 Southshore Crescent, Hamilton, Ontario • L8E 0J3 • Stoney Creek
- 3 bath
- 3 bed
- 1100 sqft
24-170 Palacebeach Trail, Hamilton, Ontario • L8E 0H2 • Stoney Creek






