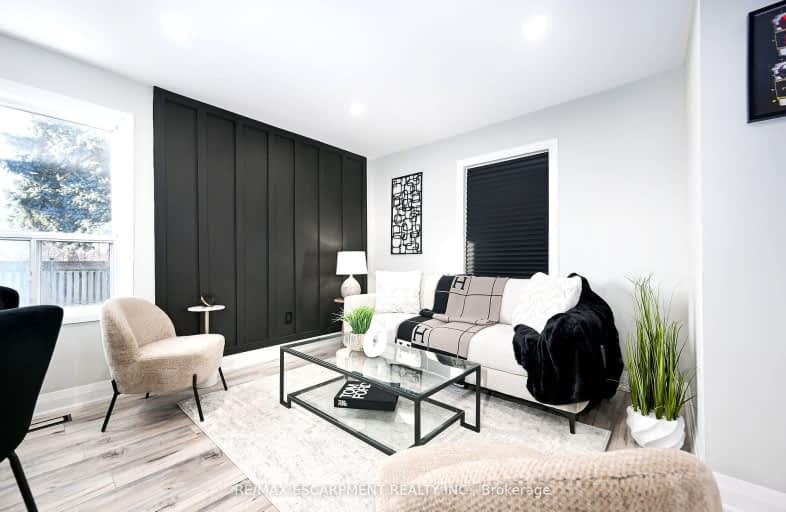Very Walkable
- Most errands can be accomplished on foot.
80
/100
Good Transit
- Some errands can be accomplished by public transportation.
58
/100
Bikeable
- Some errands can be accomplished on bike.
57
/100

Parkdale School
Elementary: Public
0.60 km
Viscount Montgomery Public School
Elementary: Public
1.02 km
A M Cunningham Junior Public School
Elementary: Public
1.41 km
St. Eugene Catholic Elementary School
Elementary: Catholic
0.91 km
W H Ballard Public School
Elementary: Public
0.43 km
Queen Mary Public School
Elementary: Public
1.37 km
Vincent Massey/James Street
Secondary: Public
4.04 km
ÉSAC Mère-Teresa
Secondary: Catholic
3.93 km
Delta Secondary School
Secondary: Public
1.30 km
Glendale Secondary School
Secondary: Public
2.29 km
Sir Winston Churchill Secondary School
Secondary: Public
0.47 km
Sherwood Secondary School
Secondary: Public
2.54 km
-
Andrew Warburton Memorial Park
Cope St, Hamilton ON 0.55km -
Hydro Fields
Lawrence Rd & Cochrane Rd, Hamilton ON 1.38km -
Red Hill Bowl
Hamilton ON 1.48km
-
Localcoin Bitcoin ATM - Hasty Market
130 Queenston Rd, Hamilton ON L8K 1G6 0.69km -
First Ontario Credit Union
1299 Barton St E (Kenilworth Ave. N.), Hamilton ON L8H 2V4 1.21km -
RBC Royal Bank
2132 King St E, Hamilton ON L8K 1W6 1.21km














