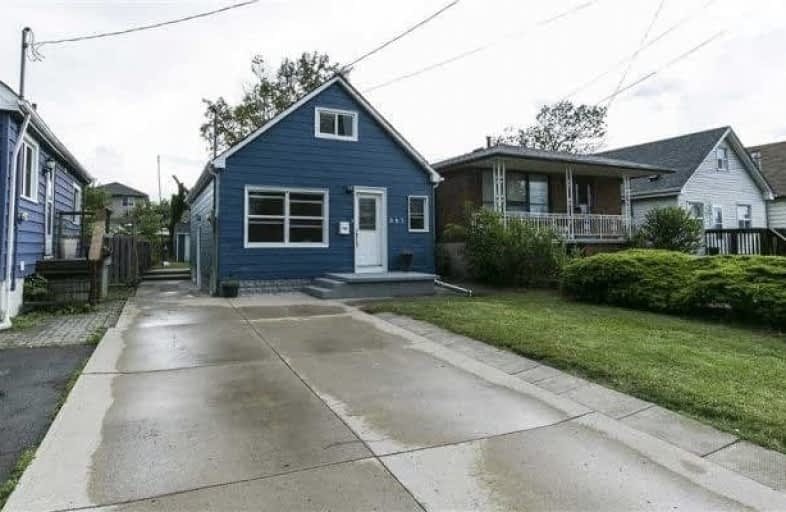Sold on Dec 01, 2017
Note: Property is not currently for sale or for rent.

-
Type: Detached
-
Style: 2-Storey
-
Size: 700 sqft
-
Lot Size: 30 x 105 Feet
-
Age: 51-99 years
-
Taxes: $2,598 per year
-
Days on Site: 7 Days
-
Added: Sep 07, 2019 (1 week on market)
-
Updated:
-
Last Checked: 2 months ago
-
MLS®#: X3992962
-
Listed By: Century 21 people`s choice realty inc., brokerage
Great Family Home With Rental Potential Beautifully Renovated 2 Bedrooms Home W/Hardwood Floors Throughout Main & Kitchen.Ample Parking In The Front.Rental Potential With A Finished Basement With Separate Entrance. Kitchen, And Appliance Close To Qew & Red Hill Valley Pkwy,Walking Distance To Many Shops,Schools & Park.Spacious Backyard Complete With A Large Finished Workshop
Extras
2X Washer/Dryer Combo Machines, 2X Fridge, 2X Stoves, 2X Built In Dishwashers, Built-In Over The Range Microwave
Property Details
Facts for 587 Corbett Street, Hamilton
Status
Days on Market: 7
Last Status: Sold
Sold Date: Dec 01, 2017
Closed Date: Dec 21, 2017
Expiry Date: Feb 28, 2018
Sold Price: $310,000
Unavailable Date: Dec 01, 2017
Input Date: Nov 24, 2017
Property
Status: Sale
Property Type: Detached
Style: 2-Storey
Size (sq ft): 700
Age: 51-99
Area: Hamilton
Community: Parkview
Availability Date: Immediate
Inside
Bedrooms: 2
Bathrooms: 2
Kitchens: 2
Rooms: 5
Den/Family Room: Yes
Air Conditioning: None
Fireplace: No
Laundry Level: Upper
Central Vacuum: N
Washrooms: 2
Building
Basement: Finished
Basement 2: Full
Heat Type: Forced Air
Heat Source: Gas
Exterior: Alum Siding
Water Supply: Municipal
Special Designation: Unknown
Parking
Driveway: Private
Garage Type: None
Covered Parking Spaces: 2
Total Parking Spaces: 2
Fees
Tax Year: 2017
Tax Legal Description: Plan 616 Lot 107
Taxes: $2,598
Land
Cross Street: Rennie St/Woodward A
Municipality District: Hamilton
Fronting On: West
Pool: None
Sewer: Sewers
Lot Depth: 105 Feet
Lot Frontage: 30 Feet
Acres: < .50
Additional Media
- Virtual Tour: http://tours.viewpointimaging.ca/ub/58464#
Rooms
Room details for 587 Corbett Street, Hamilton
| Type | Dimensions | Description |
|---|---|---|
| Living Ground | 4.27 x 5.64 | |
| Kitchen Ground | 2.74 x 3.20 | Renovated, Stainless Steel Appl |
| Dining Ground | 2.13 x 2.45 | |
| Br 2nd | 3.04 x 4.15 | |
| 2nd Br 2nd | 2.74 x 3.35 | |
| Kitchen Bsmt | 4.30 x 3.84 | Eat-In Kitchen |
| Rec Bsmt | 4.00 x 4.30 | Separate Rm, Stainless Steel Appl |
| XXXXXXXX | XXX XX, XXXX |
XXXX XXX XXXX |
$XXX,XXX |
| XXX XX, XXXX |
XXXXXX XXX XXXX |
$XXX,XXX | |
| XXXXXXXX | XXX XX, XXXX |
XXXXXXX XXX XXXX |
|
| XXX XX, XXXX |
XXXXXX XXX XXXX |
$XXX,XXX | |
| XXXXXXXX | XXX XX, XXXX |
XXXXXXX XXX XXXX |
|
| XXX XX, XXXX |
XXXXXX XXX XXXX |
$XXX,XXX |
| XXXXXXXX XXXX | XXX XX, XXXX | $310,000 XXX XXXX |
| XXXXXXXX XXXXXX | XXX XX, XXXX | $314,900 XXX XXXX |
| XXXXXXXX XXXXXXX | XXX XX, XXXX | XXX XXXX |
| XXXXXXXX XXXXXX | XXX XX, XXXX | $325,990 XXX XXXX |
| XXXXXXXX XXXXXXX | XXX XX, XXXX | XXX XXXX |
| XXXXXXXX XXXXXX | XXX XX, XXXX | $339,900 XXX XXXX |

Parkdale School
Elementary: PublicSir Isaac Brock Junior Public School
Elementary: PublicGlen Echo Junior Public School
Elementary: PublicGlen Brae Middle School
Elementary: PublicSt. David Catholic Elementary School
Elementary: CatholicHillcrest Elementary Public School
Elementary: PublicÉSAC Mère-Teresa
Secondary: CatholicDelta Secondary School
Secondary: PublicGlendale Secondary School
Secondary: PublicSir Winston Churchill Secondary School
Secondary: PublicSherwood Secondary School
Secondary: PublicCardinal Newman Catholic Secondary School
Secondary: Catholic- 1 bath
- 2 bed
- 700 sqft
- 1 bath
- 2 bed
64 Beland Avenue North, Hamilton, Ontario • L8H 6C1 • McQuesten




