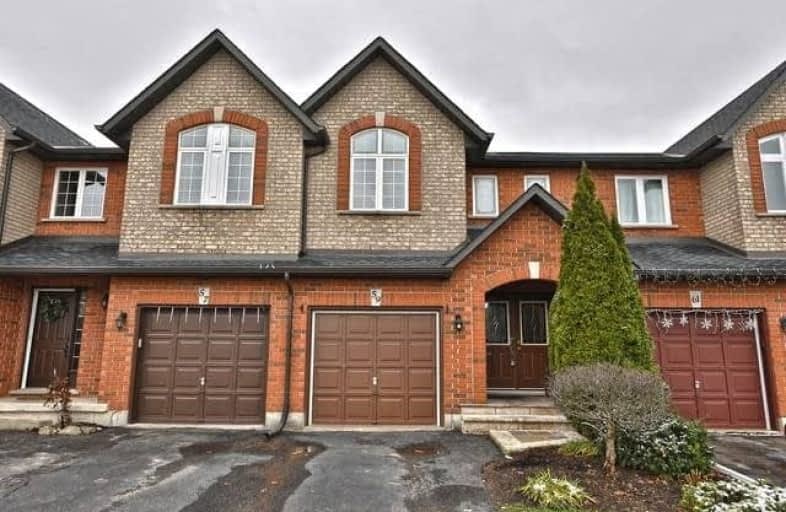Sold on Mar 20, 2019
Note: Property is not currently for sale or for rent.

-
Type: Att/Row/Twnhouse
-
Style: 2-Storey
-
Size: 1500 sqft
-
Lot Size: 19.68 x 108.26 Feet
-
Age: 16-30 years
-
Taxes: $3,315 per year
-
Days on Site: 71 Days
-
Added: Jan 07, 2019 (2 months on market)
-
Updated:
-
Last Checked: 3 months ago
-
MLS®#: X4330692
-
Listed By: Royal lepage real estate services ltd., brokerage
Stunning Fh Town In Stoney Creek Mountain 1500 Sq Ft + Finished Basement, 3 Bed/2 Bath Home Carpet Free & Upgraded Thru W/Hw Flrs Smooth Ceilings Pots Crown Moldings,Ug Trim, Oc Main Flr Lr/Dr & Kitchen W/Eating Area & Wo. Hw Flrs Thru 2nd Flr Master W/Dream Wi Closet & Built In Lrg 2nd & 3rd Bedrooms. Rec Rm W/Ledger Stone, Laminate Flrs Backing On Eringate Park- No Neighbours Behind You & Easy Access To Park & Playground. Walk To School Just Move In & Enjoy
Extras
Includes Existing Fridge, Stove, Bi Dishwasher, Bi Microwave; Washer/Dryer All Elf's; Window Coverings & Hw; Bathroom Mirrors; Central Vac & Attachments; Security System; Electric Fireplace; Gdo & Remotes; Gazebo Frame & Patio Furniture
Property Details
Facts for 59 Shadyglen Drive, Hamilton
Status
Days on Market: 71
Last Status: Sold
Sold Date: Mar 20, 2019
Closed Date: May 24, 2019
Expiry Date: Apr 30, 2019
Sold Price: $495,000
Unavailable Date: Mar 20, 2019
Input Date: Jan 07, 2019
Property
Status: Sale
Property Type: Att/Row/Twnhouse
Style: 2-Storey
Size (sq ft): 1500
Age: 16-30
Area: Hamilton
Community: Stoney Creek Mountain
Availability Date: Tba
Assessment Amount: $319,000
Assessment Year: 2016
Inside
Bedrooms: 3
Bathrooms: 2
Kitchens: 1
Rooms: 6
Den/Family Room: No
Air Conditioning: Central Air
Fireplace: Yes
Laundry Level: Lower
Washrooms: 2
Building
Basement: Finished
Basement 2: Full
Heat Type: Forced Air
Heat Source: Gas
Exterior: Stone
Exterior: Vinyl Siding
UFFI: No
Water Supply: Municipal
Special Designation: Unknown
Parking
Driveway: Private
Garage Spaces: 1
Garage Type: Attached
Covered Parking Spaces: 1
Fees
Tax Year: 2018
Tax Legal Description: Pt Blk 176 Pl 62M918 Being Pts 9 & 10 On 62R16262*
Taxes: $3,315
Highlights
Feature: Park
Feature: School
Land
Cross Street: Highland Rd W & Gat
Municipality District: Hamilton
Fronting On: South
Pool: None
Sewer: Sewers
Lot Depth: 108.26 Feet
Lot Frontage: 19.68 Feet
Zoning: Residential
Rooms
Room details for 59 Shadyglen Drive, Hamilton
| Type | Dimensions | Description |
|---|---|---|
| Living Main | 6.71 x 3.00 | Combined W/Dining, Crown Moulding, Hardwood Floor |
| Dining Main | 6.71 x 3.00 | Combined W/Living, Crown Moulding, Hardwood Floor |
| Kitchen Main | 3.00 x 2.57 | Crown Moulding, Sliding Doors, Tile Floor |
| Breakfast Main | 2.57 x 2.49 | |
| Master 2nd | 3.05 x 5.66 | 2 Pc Ensuite, Hardwood Floor, W/I Closet |
| 2nd Br 2nd | 4.57 x 2.82 | Hardwood Floor |
| 3rd Br 2nd | 4.57 x 3.02 | |
| Rec Bsmt | 5.54 x 3.76 | |
| Laundry Bsmt | - | |
| Cold/Cant Bsmt | - | |
| Furnace Bsmt | - |
| XXXXXXXX | XXX XX, XXXX |
XXXX XXX XXXX |
$XXX,XXX |
| XXX XX, XXXX |
XXXXXX XXX XXXX |
$XXX,XXX | |
| XXXXXXXX | XXX XX, XXXX |
XXXXXXX XXX XXXX |
|
| XXX XX, XXXX |
XXXXXX XXX XXXX |
$XXX,XXX |
| XXXXXXXX XXXX | XXX XX, XXXX | $495,000 XXX XXXX |
| XXXXXXXX XXXXXX | XXX XX, XXXX | $507,500 XXX XXXX |
| XXXXXXXX XXXXXXX | XXX XX, XXXX | XXX XXXX |
| XXXXXXXX XXXXXX | XXX XX, XXXX | $515,000 XXX XXXX |

St. James the Apostle Catholic Elementary School
Elementary: CatholicMount Albion Public School
Elementary: PublicSt. Paul Catholic Elementary School
Elementary: CatholicJanet Lee Public School
Elementary: PublicSt. Mark Catholic Elementary School
Elementary: CatholicGatestone Elementary Public School
Elementary: PublicÉSAC Mère-Teresa
Secondary: CatholicGlendale Secondary School
Secondary: PublicSir Winston Churchill Secondary School
Secondary: PublicSherwood Secondary School
Secondary: PublicSaltfleet High School
Secondary: PublicBishop Ryan Catholic Secondary School
Secondary: Catholic- 3 bath
- 3 bed
- 1500 sqft
98-30 Times Square Boulevard, Hamilton, Ontario • L8J 0M1 • Stoney Creek Mountain



