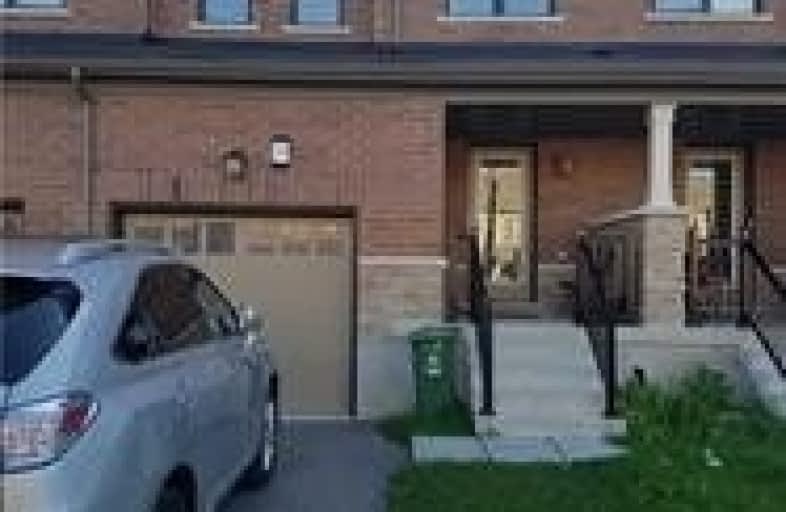Sold on Sep 04, 2019
Note: Property is not currently for sale or for rent.

-
Type: Att/Row/Twnhouse
-
Style: 2-Storey
-
Size: 1500 sqft
-
Lot Size: 20.01 x 91.6 Feet
-
Age: 0-5 years
-
Taxes: $3,700 per year
-
Days on Site: 20 Days
-
Added: Sep 07, 2019 (2 weeks on market)
-
Updated:
-
Last Checked: 2 months ago
-
MLS®#: X4547826
-
Listed By: Century 21 active lifestyles ltd., brokerage
Gorgeous Free Hold Townhouse 1500 + Sq Ft 3 Bedroom In A Very Prestigious Area Of Stony Creek .High Quality Laminate Flooring Throughout On Main Floor Large Master Bed With 4 Pc Ensuite, Beautiful And Bright Pot Lights Close To Amenities Highway And Walking Trails
Extras
S/S Fridge, S/S Stove, Built In Dish Washer, S/S Hood, Washer And Dryer.
Property Details
Facts for 59 Sherway Street, Hamilton
Status
Days on Market: 20
Last Status: Sold
Sold Date: Sep 04, 2019
Closed Date: Sep 30, 2019
Expiry Date: Oct 16, 2019
Sold Price: $510,000
Unavailable Date: Sep 04, 2019
Input Date: Aug 15, 2019
Prior LSC: Listing with no contract changes
Property
Status: Sale
Property Type: Att/Row/Twnhouse
Style: 2-Storey
Size (sq ft): 1500
Age: 0-5
Area: Hamilton
Community: Stoney Creek
Availability Date: Tba
Inside
Bedrooms: 3
Bathrooms: 3
Kitchens: 1
Rooms: 5
Den/Family Room: Yes
Air Conditioning: Central Air
Fireplace: No
Washrooms: 3
Building
Basement: Full
Heat Type: Forced Air
Heat Source: Gas
Exterior: Brick
Water Supply: Municipal
Special Designation: Other
Parking
Driveway: Private
Garage Spaces: 1
Garage Type: Attached
Covered Parking Spaces: 2
Total Parking Spaces: 3
Fees
Tax Year: 2019
Tax Legal Description: Plan 62M1206 Pt Blk 116 Rp 62R20100 Part 5
Taxes: $3,700
Land
Cross Street: Centennial / Green M
Municipality District: Hamilton
Fronting On: South
Pool: None
Sewer: Sewers
Lot Depth: 91.6 Feet
Lot Frontage: 20.01 Feet
Rooms
Room details for 59 Sherway Street, Hamilton
| Type | Dimensions | Description |
|---|---|---|
| Living Ground | 3.60 x 5.50 | Laminate |
| Games Ground | 2.44 x 5.50 | Ceramic Floor |
| Kitchen Ground | 1.55 x 2.44 | |
| Master 2nd | 3.66 x 5.50 | 5 Pc Ensuite, 4 Pc Bath |
| Bathroom 2nd | 2.90 x 3.35 | Closet, Window |
| Bathroom 2nd | 2.80 x 3.20 | Closet, Window |
| XXXXXXXX | XXX XX, XXXX |
XXXX XXX XXXX |
$XXX,XXX |
| XXX XX, XXXX |
XXXXXX XXX XXXX |
$XXX,XXX | |
| XXXXXXXX | XXX XX, XXXX |
XXXXXXXX XXX XXXX |
|
| XXX XX, XXXX |
XXXXXX XXX XXXX |
$XXX,XXX | |
| XXXXXXXX | XXX XX, XXXX |
XXXXXXX XXX XXXX |
|
| XXX XX, XXXX |
XXXXXX XXX XXXX |
$XXX,XXX | |
| XXXXXXXX | XXX XX, XXXX |
XXXXXXX XXX XXXX |
|
| XXX XX, XXXX |
XXXXXX XXX XXXX |
$X,XXX | |
| XXXXXXXX | XXX XX, XXXX |
XXXX XXX XXXX |
$XXX,XXX |
| XXX XX, XXXX |
XXXXXX XXX XXXX |
$XXX,XXX |
| XXXXXXXX XXXX | XXX XX, XXXX | $510,000 XXX XXXX |
| XXXXXXXX XXXXXX | XXX XX, XXXX | $519,500 XXX XXXX |
| XXXXXXXX XXXXXXXX | XXX XX, XXXX | XXX XXXX |
| XXXXXXXX XXXXXX | XXX XX, XXXX | $535,000 XXX XXXX |
| XXXXXXXX XXXXXXX | XXX XX, XXXX | XXX XXXX |
| XXXXXXXX XXXXXX | XXX XX, XXXX | $505,000 XXX XXXX |
| XXXXXXXX XXXXXXX | XXX XX, XXXX | XXX XXXX |
| XXXXXXXX XXXXXX | XXX XX, XXXX | $1,700 XXX XXXX |
| XXXXXXXX XXXX | XXX XX, XXXX | $518,000 XXX XXXX |
| XXXXXXXX XXXXXX | XXX XX, XXXX | $525,000 XXX XXXX |

R L Hyslop Elementary School
Elementary: PublicSt. James the Apostle Catholic Elementary School
Elementary: CatholicSir Isaac Brock Junior Public School
Elementary: PublicGreen Acres School
Elementary: PublicSt. David Catholic Elementary School
Elementary: CatholicSir Wilfrid Laurier Public School
Elementary: PublicDelta Secondary School
Secondary: PublicGlendale Secondary School
Secondary: PublicSir Winston Churchill Secondary School
Secondary: PublicSaltfleet High School
Secondary: PublicCardinal Newman Catholic Secondary School
Secondary: CatholicBishop Ryan Catholic Secondary School
Secondary: Catholic- 1 bath
- 3 bed
- 700 sqft
2279 King Street East, Hamilton, Ontario • L8K 1X5 • Bartonville

