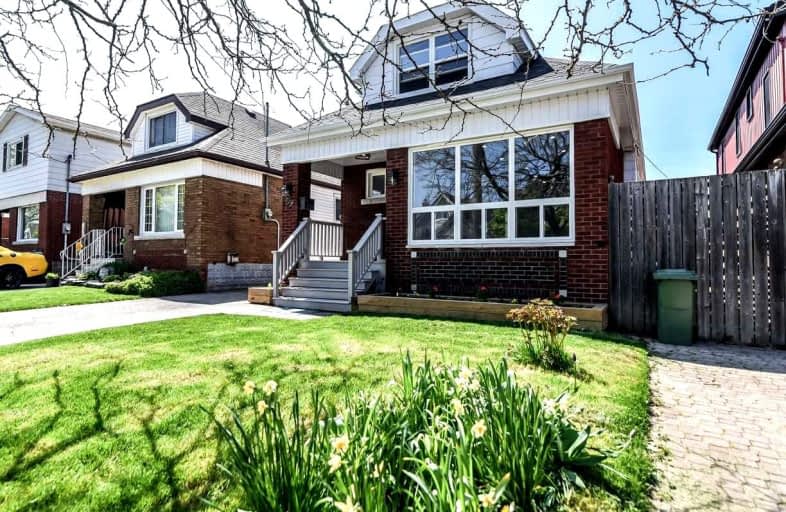
Parkdale School
Elementary: Public
1.02 km
Viscount Montgomery Public School
Elementary: Public
1.04 km
A M Cunningham Junior Public School
Elementary: Public
0.98 km
St. Eugene Catholic Elementary School
Elementary: Catholic
1.07 km
W H Ballard Public School
Elementary: Public
0.10 km
Queen Mary Public School
Elementary: Public
1.04 km
Vincent Massey/James Street
Secondary: Public
3.62 km
ÉSAC Mère-Teresa
Secondary: Catholic
3.61 km
Delta Secondary School
Secondary: Public
0.88 km
Glendale Secondary School
Secondary: Public
2.52 km
Sir Winston Churchill Secondary School
Secondary: Public
0.73 km
Sherwood Secondary School
Secondary: Public
2.15 km














