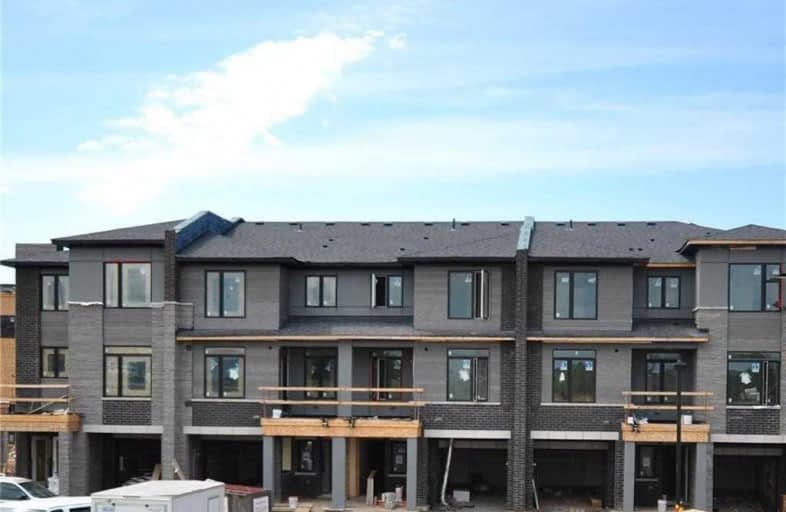Sold on Jun 22, 2020
Note: Property is not currently for sale or for rent.

-
Type: Att/Row/Twnhouse
-
Style: 3-Storey
-
Size: 1100 sqft
-
Lot Size: 19.5 x 42 Feet
-
Age: New
-
Days on Site: 20 Days
-
Added: Jun 02, 2020 (2 weeks on market)
-
Updated:
-
Last Checked: 3 months ago
-
MLS®#: X4780715
-
Listed By: Re/max escarpment realty inc., brokerage
Under Construction,Move In Summer Of 2020,Gorgeous 3 Storey,2 Bed+Den,1-1/2 Bath Freehold Townhouse Close To The Water!Featuring 9' Ceilings On The Main Floors And Many Upgrades Throughout-Granite Counters In The Kitchen,Wide Plank Laminate Flooring On The Main Floor,Extended Upper Kitchen Cabinets! Ideal Location With Immediate Qew Access,Close To All Amenities,And Close To The Go Train.Being Sold By Assignment Upon Builder Approval.Potl Fee: $40/Month
Extras
Rental Items: Air Conditioner, Furnace, Hot Water Heater
Property Details
Facts for #76-595 North Service Road, Hamilton
Status
Days on Market: 20
Last Status: Sold
Sold Date: Jun 22, 2020
Closed Date: Nov 30, 2020
Expiry Date: Sep 02, 2020
Sold Price: $489,000
Unavailable Date: Jun 22, 2020
Input Date: Jun 04, 2020
Property
Status: Sale
Property Type: Att/Row/Twnhouse
Style: 3-Storey
Size (sq ft): 1100
Age: New
Area: Hamilton
Community: Stoney Creek
Availability Date: Tbd
Inside
Bedrooms: 2
Bathrooms: 2
Kitchens: 1
Rooms: 9
Den/Family Room: Yes
Air Conditioning: Central Air
Fireplace: No
Laundry Level: Upper
Washrooms: 2
Building
Basement: None
Heat Type: Forced Air
Heat Source: Gas
Exterior: Stone
Exterior: Stucco/Plaster
Elevator: N
Water Supply: Municipal
Special Designation: Unknown
Parking
Driveway: Private
Garage Spaces: 1
Garage Type: Attached
Covered Parking Spaces: 1
Total Parking Spaces: 2
Fees
Tax Year: 2019
Tax Legal Description: Tbd
Additional Mo Fees: 40
Land
Cross Street: N.Service/Fruitland
Municipality District: Hamilton
Fronting On: South
Parcel of Tied Land: Y
Pool: None
Sewer: Sewers
Lot Depth: 42 Feet
Lot Frontage: 19.5 Feet
Rooms
Room details for #76-595 North Service Road, Hamilton
| Type | Dimensions | Description |
|---|---|---|
| Bathroom Main | - | 2 Pc Bath |
| Kitchen 2nd | 2.24 x 3.00 | |
| Dining 2nd | 2.36 x 4.27 | |
| Living 2nd | 3.51 x 5.13 | |
| Master 3rd | 3.05 x 3.66 | |
| Br 3rd | 2.82 x 3.15 | W/I Closet |
| Den 3rd | 2.79 x 3.05 | |
| Bathroom 3rd | - | 4 Pc Bath |
| Laundry 3rd | - |
| XXXXXXXX | XXX XX, XXXX |
XXXX XXX XXXX |
$XXX,XXX |
| XXX XX, XXXX |
XXXXXX XXX XXXX |
$XXX,XXX | |
| XXXXXXXX | XXX XX, XXXX |
XXXXXXX XXX XXXX |
|
| XXX XX, XXXX |
XXXXXX XXX XXXX |
$XXX,XXX |
| XXXXXXXX XXXX | XXX XX, XXXX | $489,000 XXX XXXX |
| XXXXXXXX XXXXXX | XXX XX, XXXX | $489,990 XXX XXXX |
| XXXXXXXX XXXXXXX | XXX XX, XXXX | XXX XXXX |
| XXXXXXXX XXXXXX | XXX XX, XXXX | $489,990 XXX XXXX |

Immaculate Heart of Mary Catholic Elementary School
Elementary: CatholicSmith Public School
Elementary: PublicCentral Public School
Elementary: PublicOur Lady of Fatima Catholic Elementary School
Elementary: CatholicSt. Gabriel Catholic Elementary School
Elementary: CatholicWinona Elementary Elementary School
Elementary: PublicSouth Lincoln High School
Secondary: PublicGrimsby Secondary School
Secondary: PublicGlendale Secondary School
Secondary: PublicOrchard Park Secondary School
Secondary: PublicBlessed Trinity Catholic Secondary School
Secondary: CatholicCardinal Newman Catholic Secondary School
Secondary: Catholic

