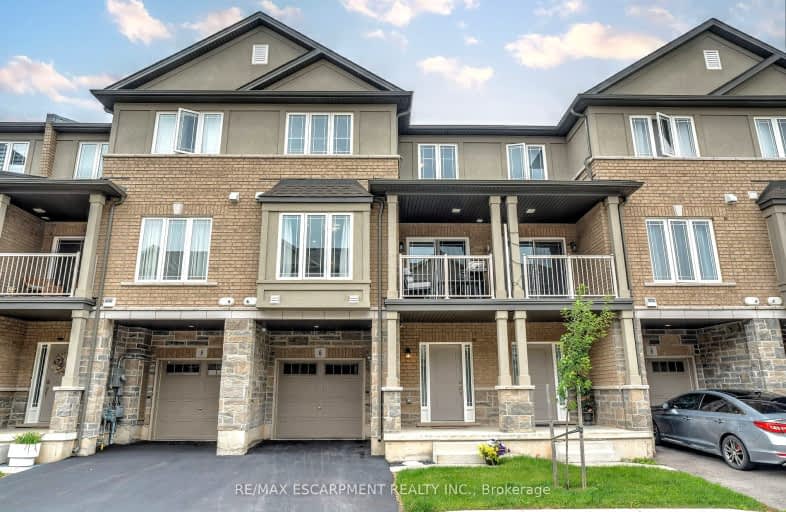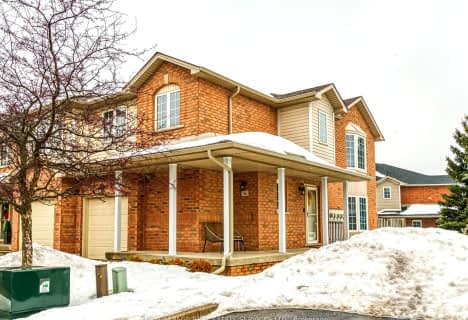Car-Dependent
- Most errands require a car.
Some Transit
- Most errands require a car.
Somewhat Bikeable
- Most errands require a car.

St. James the Apostle Catholic Elementary School
Elementary: CatholicMount Albion Public School
Elementary: PublicOur Lady of the Assumption Catholic Elementary School
Elementary: CatholicJanet Lee Public School
Elementary: PublicSt. Mark Catholic Elementary School
Elementary: CatholicGatestone Elementary Public School
Elementary: PublicÉSAC Mère-Teresa
Secondary: CatholicGlendale Secondary School
Secondary: PublicSir Winston Churchill Secondary School
Secondary: PublicSaltfleet High School
Secondary: PublicCardinal Newman Catholic Secondary School
Secondary: CatholicBishop Ryan Catholic Secondary School
Secondary: Catholic-
Heritage Green Leash Free Dog Park
Stoney Creek ON 2.75km -
Heritage Green Sports Park
447 1st Rd W, Stoney Creek ON 3.21km -
Broughton West Park
Hamilton ON L8W 3W4 6.05km
-
BMO Bank of Montreal
2170 Rymal Rd E (at Terryberry Rd.), Hannon ON L0R 1P0 0.35km -
TD Bank Financial Group
2285 Rymal Rd E (Hwy 20), Stoney Creek ON L8J 2V8 0.67km -
TD Canada Trust ATM
2285 Rymal Rd E, Stoney Creek ON L8J 2V8 0.67km
- 3 bath
- 3 bed
- 1200 sqft
31-800 Paramount Drive, Hamilton, Ontario • L8J 3V7 • Stoney Creek
- 2 bath
- 3 bed
- 1400 sqft
86-800 Paramount Drive, Hamilton, Ontario • L8J 3V9 • Stoney Creek Mountain
- 2 bath
- 3 bed
- 1400 sqft
05-174 Highbury Drive, Hamilton, Ontario • L8J 3T8 • Stoney Creek Mountain
- 2 bath
- 3 bed
- 1200 sqft
01-171 Highbury Drive, Hamilton, Ontario • L8J 3Y9 • Stoney Creek Mountain
- — bath
- — bed
- — sqft
38-386 Highland Road West, Hamilton, Ontario • L8J 3P9 • Stoney Creek Mountain







