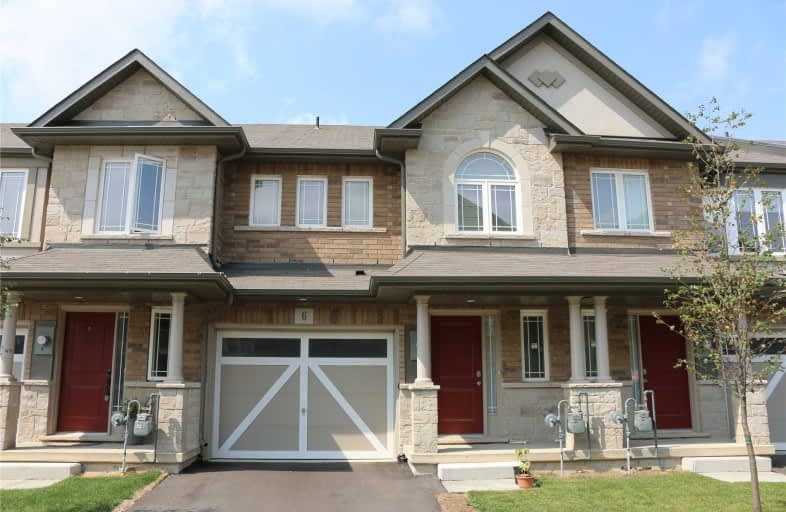Sold on Feb 05, 2019
Note: Property is not currently for sale or for rent.

-
Type: Att/Row/Twnhouse
-
Style: 2-Storey
-
Size: 1500 sqft
-
Lot Size: 20.34 x 93.15 Feet
-
Age: 0-5 years
-
Taxes: $3,657 per year
-
Days on Site: 25 Days
-
Added: Jan 12, 2019 (3 weeks on market)
-
Updated:
-
Last Checked: 3 months ago
-
MLS®#: X4335530
-
Listed By: Home standards brickstone realty, brokerage
This Gorgeous Freehold Town Home Offers 3 Bedrooms, 2.5 Baths. Open Concept Floor Plan. This Main Level Features A Foyer, A Powder Room And A Spacious Living Room With Hardwood Flooring. The Eat-In Kitchen Features Granite Counters, Stainless Steel Appliances And A Modern Back Splash. Easy Access To 403 & Qew. Close By Schools, Shopping, And Conservation Area.
Extras
Fridge, Stove, Microwave, Dishwasher, Washer, Dryer. All Existing Window Coverings, All Electrical Light Fixtures.** 1 Extra Washer And 1 Fridge Included**. Hwt Rental. $88/Mo Rd Maint. All Room Sizes Approximate/ Irrelgular.
Property Details
Facts for 6 Bloom Crescent, Hamilton
Status
Days on Market: 25
Last Status: Sold
Sold Date: Feb 05, 2019
Closed Date: May 03, 2019
Expiry Date: Apr 11, 2019
Sold Price: $490,000
Unavailable Date: Feb 05, 2019
Input Date: Jan 12, 2019
Property
Status: Sale
Property Type: Att/Row/Twnhouse
Style: 2-Storey
Size (sq ft): 1500
Age: 0-5
Area: Hamilton
Community: Rural Glanbrook
Availability Date: May, 2019 Tba
Inside
Bedrooms: 3
Bathrooms: 3
Kitchens: 1
Rooms: 7
Den/Family Room: Yes
Air Conditioning: Central Air
Fireplace: No
Washrooms: 3
Building
Basement: Unfinished
Heat Type: Forced Air
Heat Source: Gas
Exterior: Brick
Water Supply: Municipal
Special Designation: Unknown
Parking
Driveway: Available
Garage Spaces: 1
Garage Type: Attached
Covered Parking Spaces: 1
Fees
Tax Year: 2018
Tax Legal Description: Plan 62M1210 Pt Blk 189 Rp 62R20170 Parts 3 And 81
Taxes: $3,657
Land
Cross Street: Rymal Rd & Fletcher
Municipality District: Hamilton
Fronting On: West
Pool: None
Sewer: Sewers
Lot Depth: 93.15 Feet
Lot Frontage: 20.34 Feet
Rooms
Room details for 6 Bloom Crescent, Hamilton
| Type | Dimensions | Description |
|---|---|---|
| Living Main | - | Hardwood Floor, Open Concept |
| Breakfast Main | 3.20 x 2.64 | Hardwood Floor, Combined W/Living |
| Kitchen Main | 3.35 x 2.64 | Stainless Steel Ap |
| Master 2nd | 5.02 x 3.86 | 3 Pc Ensuite, Closet |
| 2nd Br 2nd | 4.31 x 3.04 | 4 Pc Bath, Closet |
| 3rd Br 2nd | 3.80 x 2.84 | Broadloom, Closet |
| Other Bsmt | - |
| XXXXXXXX | XXX XX, XXXX |
XXXX XXX XXXX |
$XXX,XXX |
| XXX XX, XXXX |
XXXXXX XXX XXXX |
$XXX,XXX | |
| XXXXXXXX | XXX XX, XXXX |
XXXXXXX XXX XXXX |
|
| XXX XX, XXXX |
XXXXXX XXX XXXX |
$X,XXX | |
| XXXXXXXX | XXX XX, XXXX |
XXXXXXX XXX XXXX |
|
| XXX XX, XXXX |
XXXXXX XXX XXXX |
$XXX,XXX | |
| XXXXXXXX | XXX XX, XXXX |
XXXX XXX XXXX |
$XXX,XXX |
| XXX XX, XXXX |
XXXXXX XXX XXXX |
$XXX,XXX |
| XXXXXXXX XXXX | XXX XX, XXXX | $490,000 XXX XXXX |
| XXXXXXXX XXXXXX | XXX XX, XXXX | $502,000 XXX XXXX |
| XXXXXXXX XXXXXXX | XXX XX, XXXX | XXX XXXX |
| XXXXXXXX XXXXXX | XXX XX, XXXX | $1,750 XXX XXXX |
| XXXXXXXX XXXXXXX | XXX XX, XXXX | XXX XXXX |
| XXXXXXXX XXXXXX | XXX XX, XXXX | $549,000 XXX XXXX |
| XXXXXXXX XXXX | XXX XX, XXXX | $449,900 XXX XXXX |
| XXXXXXXX XXXXXX | XXX XX, XXXX | $449,900 XXX XXXX |

St. James the Apostle Catholic Elementary School
Elementary: CatholicMount Albion Public School
Elementary: PublicSt. Paul Catholic Elementary School
Elementary: CatholicJanet Lee Public School
Elementary: PublicSt. Mark Catholic Elementary School
Elementary: CatholicGatestone Elementary Public School
Elementary: PublicÉSAC Mère-Teresa
Secondary: CatholicNora Henderson Secondary School
Secondary: PublicGlendale Secondary School
Secondary: PublicSherwood Secondary School
Secondary: PublicSaltfleet High School
Secondary: PublicBishop Ryan Catholic Secondary School
Secondary: Catholic

