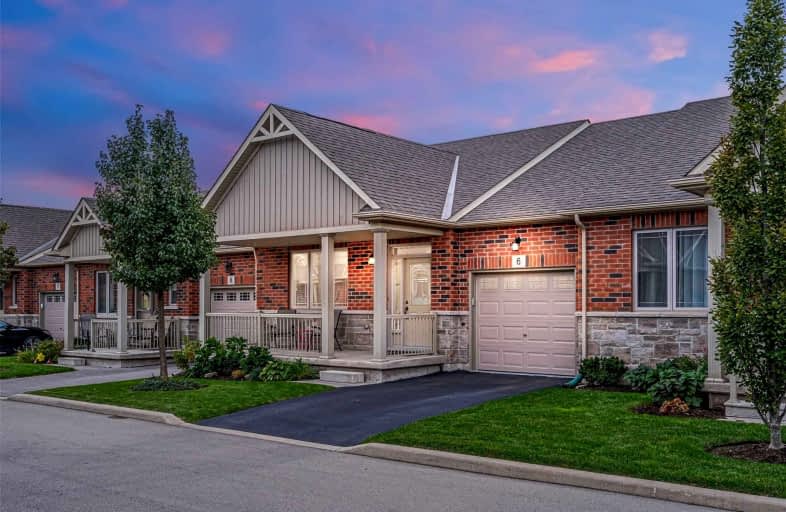
École élémentaire Michaëlle Jean Elementary School
Elementary: Public
1.03 km
Our Lady of the Assumption Catholic Elementary School
Elementary: Catholic
5.84 km
St. Mark Catholic Elementary School
Elementary: Catholic
5.82 km
Gatestone Elementary Public School
Elementary: Public
6.11 km
St. Matthew Catholic Elementary School
Elementary: Catholic
1.37 km
Bellmoore Public School
Elementary: Public
0.54 km
ÉSAC Mère-Teresa
Secondary: Catholic
9.71 km
Nora Henderson Secondary School
Secondary: Public
10.17 km
Glendale Secondary School
Secondary: Public
11.02 km
Saltfleet High School
Secondary: Public
6.55 km
St. Jean de Brebeuf Catholic Secondary School
Secondary: Catholic
9.48 km
Bishop Ryan Catholic Secondary School
Secondary: Catholic
6.05 km





