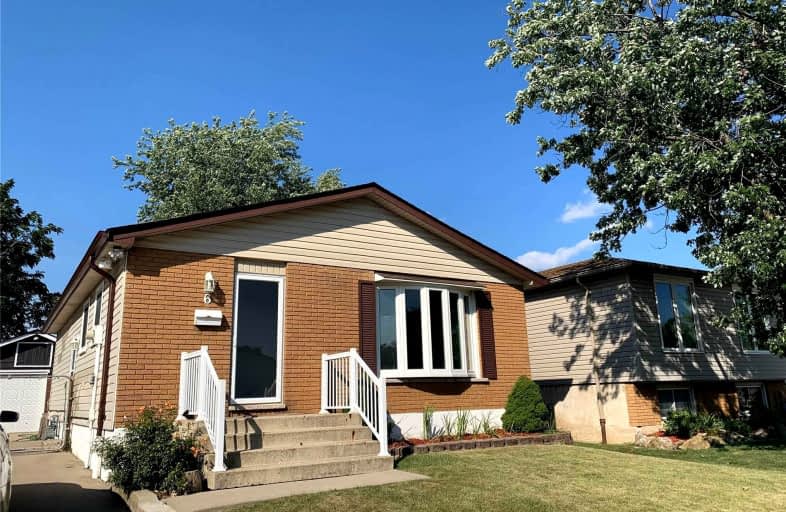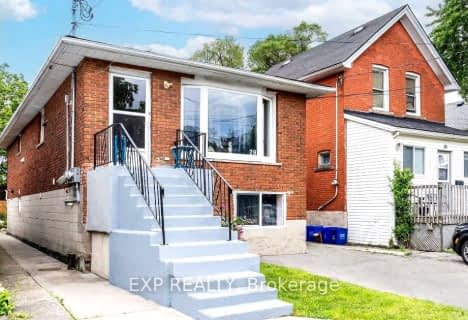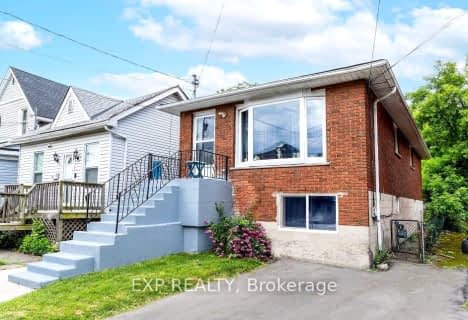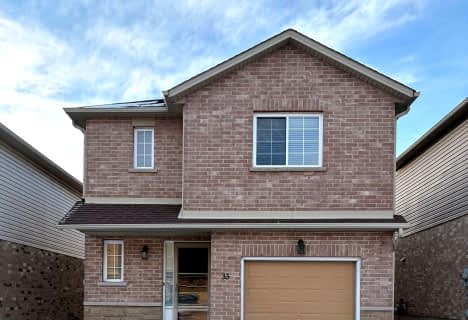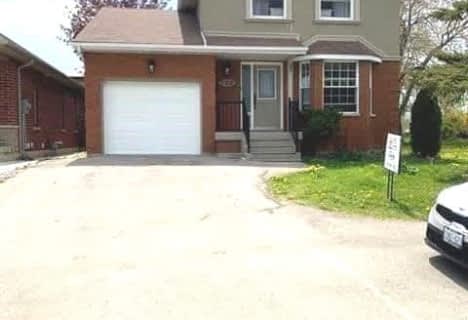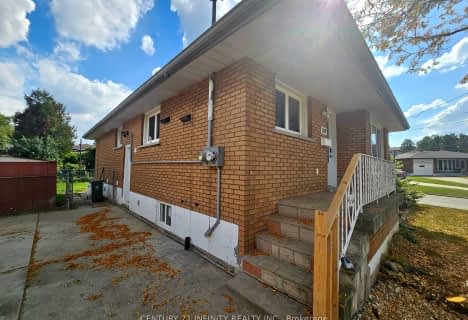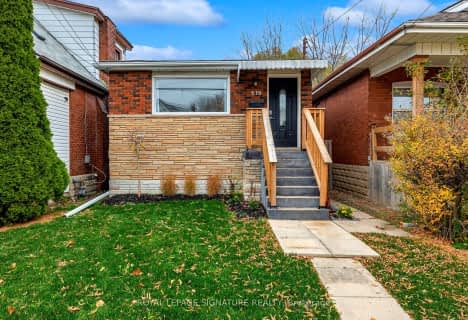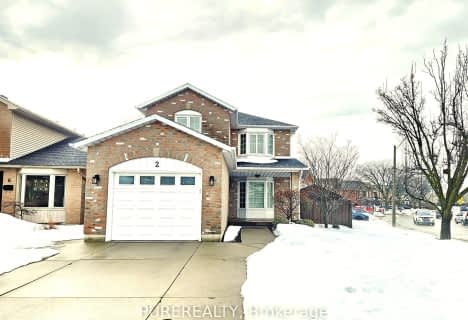
Richard Beasley Junior Public School
Elementary: PublicLincoln Alexander Public School
Elementary: PublicOur Lady of Lourdes Catholic Elementary School
Elementary: CatholicSt. Teresa of Calcutta Catholic Elementary School
Elementary: CatholicFranklin Road Elementary Public School
Elementary: PublicLawfield Elementary School
Elementary: PublicVincent Massey/James Street
Secondary: PublicÉSAC Mère-Teresa
Secondary: CatholicSt. Charles Catholic Adult Secondary School
Secondary: CatholicNora Henderson Secondary School
Secondary: PublicSherwood Secondary School
Secondary: PublicSt. Jean de Brebeuf Catholic Secondary School
Secondary: Catholic- 2 bath
- 4 bed
- 1100 sqft
Upper-559 Upper Sherman Avenue, Hamilton, Ontario • L8V 3L9 • Eastmount
- 1 bath
- 3 bed
- 700 sqft
Main-515 Queensdale Avenue East, Hamilton, Ontario • L8V 1K9 • Eastmount
