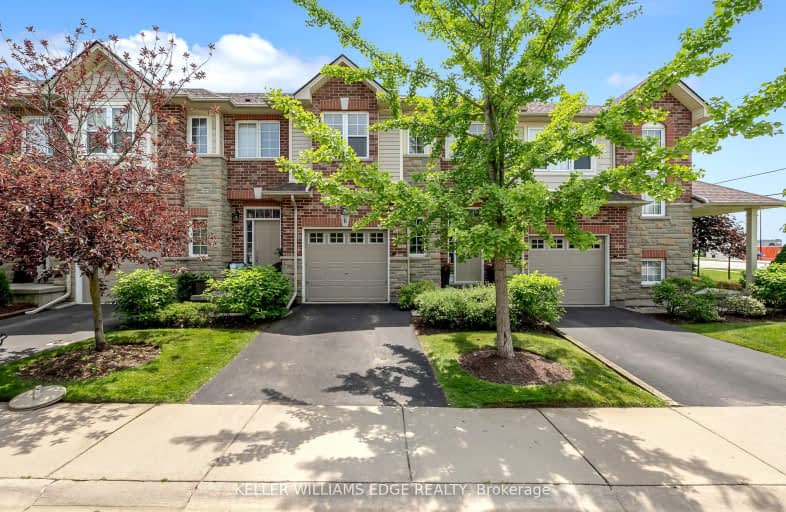
Video Tour
Car-Dependent
- Most errands require a car.
45
/100
Some Transit
- Most errands require a car.
35
/100
Somewhat Bikeable
- Most errands require a car.
46
/100

Rousseau Public School
Elementary: Public
5.17 km
Ancaster Senior Public School
Elementary: Public
1.86 km
C H Bray School
Elementary: Public
2.59 km
St. Ann (Ancaster) Catholic Elementary School
Elementary: Catholic
2.93 km
St. Joachim Catholic Elementary School
Elementary: Catholic
2.19 km
Fessenden School
Elementary: Public
2.01 km
Dundas Valley Secondary School
Secondary: Public
7.17 km
St. Mary Catholic Secondary School
Secondary: Catholic
9.17 km
Sir Allan MacNab Secondary School
Secondary: Public
8.12 km
Bishop Tonnos Catholic Secondary School
Secondary: Catholic
1.42 km
Ancaster High School
Secondary: Public
1.97 km
St. Thomas More Catholic Secondary School
Secondary: Catholic
7.67 km
-
James Smith Park
Garner Rd. W., Ancaster ON L9G 5E4 1.89km -
Ancaster Radial Line
1 Halson St (behind Wilson St), Ancaster ON L9G 2S2 3.84km -
Veteran's Memorial Park
Ontario 7.02km
-
Scotiabank
10 Legend Crt, Ancaster ON L9K 1J3 6.09km -
BMO Bank of Montreal
10 Legend Crt, Ancaster ON L9K 1J3 6.1km -
TD Canada Trust Branch and ATM
977 Golflinks Rd, Ancaster ON L9K 1K1 6.41km


