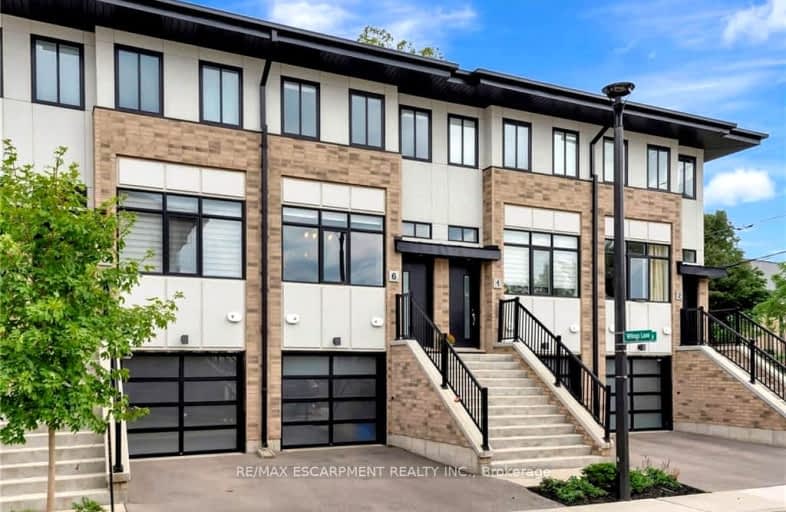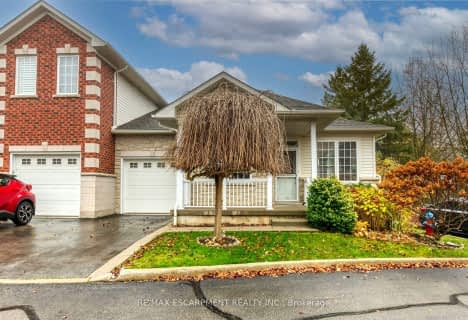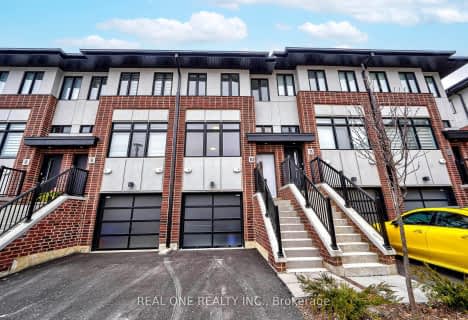Car-Dependent
- Most errands require a car.
43
/100
Some Transit
- Most errands require a car.
35
/100
Somewhat Bikeable
- Most errands require a car.
37
/100

Rousseau Public School
Elementary: Public
5.11 km
Ancaster Senior Public School
Elementary: Public
1.79 km
C H Bray School
Elementary: Public
2.59 km
St. Ann (Ancaster) Catholic Elementary School
Elementary: Catholic
2.92 km
St. Joachim Catholic Elementary School
Elementary: Catholic
2.10 km
Fessenden School
Elementary: Public
1.95 km
Dundas Valley Secondary School
Secondary: Public
7.23 km
St. Mary Catholic Secondary School
Secondary: Catholic
9.12 km
Sir Allan MacNab Secondary School
Secondary: Public
8.00 km
Bishop Tonnos Catholic Secondary School
Secondary: Catholic
1.27 km
Ancaster High School
Secondary: Public
2.07 km
St. Thomas More Catholic Secondary School
Secondary: Catholic
7.50 km
-
Meadowbrook Park
1.4km -
McGregor Playground
3.07km -
Somerset Park
256 Lloyminn Ave, Ancaster ON 3.51km
-
RBC Data Centre
75 Southgate Dr, Guelph ON 1.58km -
TD Bank Financial Group
98 Wilson St W, Ancaster ON L9G 1N3 2.43km -
TD Canada Trust ATM
98 Wilson St W, Ancaster ON L9G 1N3 2.44km





