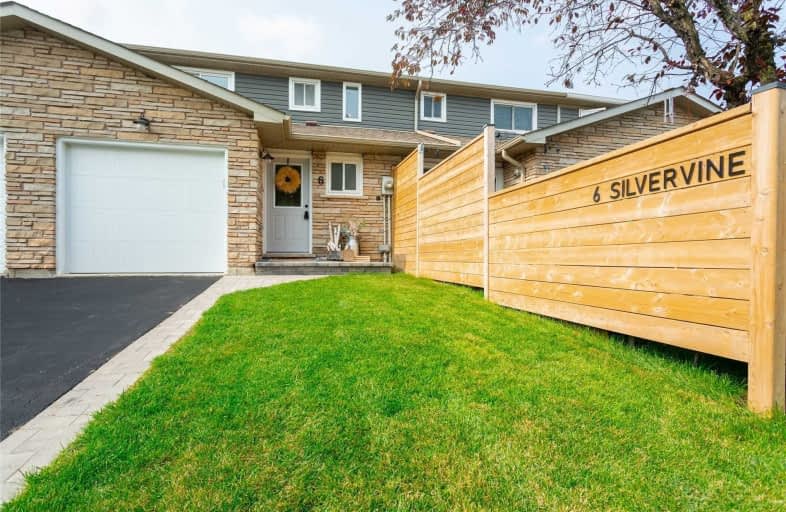Sold on Sep 21, 2020
Note: Property is not currently for sale or for rent.

-
Type: Att/Row/Twnhouse
-
Style: 2-Storey
-
Size: 1100 sqft
-
Lot Size: 20 x 110 Feet
-
Age: 31-50 years
-
Taxes: $2,974 per year
-
Days on Site: 4 Days
-
Added: Sep 17, 2020 (4 days on market)
-
Updated:
-
Last Checked: 2 months ago
-
MLS®#: X4916612
-
Listed By: Keller williams signature realty, brokerage
Stunning Renovated 3 Bd Freehold Townhouse. Located On A Quiet Street In The Sought After Heritage Green Neighbourhood! Main Flr Offers Clean Modern Rustic Farmhouse Feel W/Beautiful Prem 3/4" Solid Maple Hardwood Throughout. Updated Kitchen W/Quartz Counters &Ch Hex Tile Backsplash. Open Concept Mn Floor W/Tons Of Light! Upstairs Has A Big Bright Master & 2 Add Large Bedrooms. Convenient Upstairs Laundry! New Prem Berber On Stairs. Bsmnt Awaits Your Touch!
Extras
Huge Private Backyard And Deck. Walking Distance To Schools, Parks, Trails & Min To Major Hwys,Shops, Restaurants & More! Perfect Home For A Growing Family! Incl F,S,Dw,M,W/D,Elfs,Hwt And Shelves. Exc Patio Furn/Sails, Wall Hung Shelves.
Property Details
Facts for 6 Silvervine Drive, Hamilton
Status
Days on Market: 4
Last Status: Sold
Sold Date: Sep 21, 2020
Closed Date: Dec 08, 2020
Expiry Date: Dec 17, 2020
Sold Price: $563,877
Unavailable Date: Sep 21, 2020
Input Date: Sep 17, 2020
Prior LSC: Listing with no contract changes
Property
Status: Sale
Property Type: Att/Row/Twnhouse
Style: 2-Storey
Size (sq ft): 1100
Age: 31-50
Area: Hamilton
Community: Stoney Creek
Availability Date: Flexible
Assessment Amount: $273,000
Assessment Year: 2020
Inside
Bedrooms: 3
Bathrooms: 2
Kitchens: 1
Rooms: 9
Den/Family Room: No
Air Conditioning: Central Air
Fireplace: No
Laundry Level: Upper
Central Vacuum: N
Washrooms: 2
Building
Basement: Unfinished
Heat Type: Forced Air
Heat Source: Gas
Exterior: Brick
Elevator: N
UFFI: No
Energy Certificate: N
Green Verification Status: N
Water Supply: Municipal
Special Designation: Unknown
Retirement: N
Parking
Driveway: Private
Garage Spaces: 1
Garage Type: Attached
Covered Parking Spaces: 2
Total Parking Spaces: 3
Fees
Tax Year: 2020
Tax Legal Description: Pcl 3-1, Sec M181 ; Lt 3, Pl M181 ; S/T Lt45990 St
Taxes: $2,974
Highlights
Feature: Golf
Feature: Hospital
Feature: Library
Feature: Park
Feature: Place Of Worship
Feature: School
Land
Cross Street: Paramount Dr & Mud S
Municipality District: Hamilton
Fronting On: West
Parcel Number: 170970716
Pool: None
Sewer: Sewers
Lot Depth: 110 Feet
Lot Frontage: 20 Feet
Acres: < .50
Zoning: Rm2
Additional Media
- Virtual Tour: https://youtu.be/JUdFeXVwiLY
Open House
Open House Date: 2020-09-20
Open House Start: 02:00:00
Open House Finished: 04:00:00
Rooms
Room details for 6 Silvervine Drive, Hamilton
| Type | Dimensions | Description |
|---|---|---|
| Living Main | 3.96 x 5.49 | |
| Kitchen Main | 2.44 x 3.05 | |
| Dining Main | 2.44 x 2.44 | |
| Bathroom Main | - | 2 Pc Bath |
| Master 2nd | 3.35 x 4.27 | |
| 2nd Br 2nd | 3.35 x 3.55 | |
| 3rd Br 2nd | 2.74 x 3.66 | |
| Bathroom 2nd | - | 4 Pc Bath |
| Other Bsmt | - |

| XXXXXXXX | XXX XX, XXXX |
XXXX XXX XXXX |
$XXX,XXX |
| XXX XX, XXXX |
XXXXXX XXX XXXX |
$XXX,XXX |
| XXXXXXXX XXXX | XXX XX, XXXX | $563,877 XXX XXXX |
| XXXXXXXX XXXXXX | XXX XX, XXXX | $499,900 XXX XXXX |

St. James the Apostle Catholic Elementary School
Elementary: CatholicMount Albion Public School
Elementary: PublicSt. Luke Catholic Elementary School
Elementary: CatholicSt. Paul Catholic Elementary School
Elementary: CatholicJanet Lee Public School
Elementary: PublicBilly Green Elementary School
Elementary: PublicÉSAC Mère-Teresa
Secondary: CatholicGlendale Secondary School
Secondary: PublicSir Winston Churchill Secondary School
Secondary: PublicSherwood Secondary School
Secondary: PublicSaltfleet High School
Secondary: PublicBishop Ryan Catholic Secondary School
Secondary: Catholic
