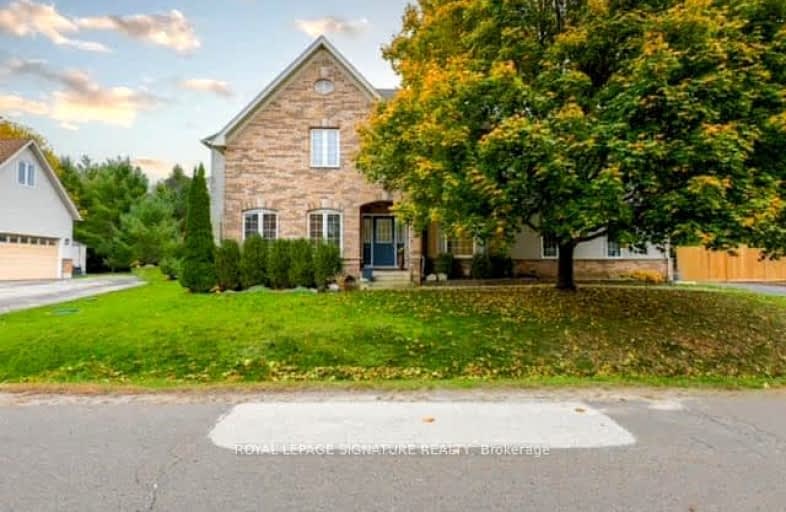Car-Dependent
- Almost all errands require a car.
0
/100
No Nearby Transit
- Almost all errands require a car.
0
/100
Somewhat Bikeable
- Most errands require a car.
26
/100

Millgrove Public School
Elementary: Public
11.46 km
Flamborough Centre School
Elementary: Public
10.41 km
Our Lady of Mount Carmel Catholic Elementary School
Elementary: Catholic
3.46 km
Kilbride Public School
Elementary: Public
6.08 km
Balaclava Public School
Elementary: Public
3.33 km
Brookville Public School
Elementary: Public
11.58 km
E C Drury/Trillium Demonstration School
Secondary: Provincial
14.50 km
Ernest C Drury School for the Deaf
Secondary: Provincial
14.73 km
Gary Allan High School - Milton
Secondary: Public
14.53 km
Milton District High School
Secondary: Public
13.96 km
Jean Vanier Catholic Secondary School
Secondary: Catholic
13.83 km
Waterdown District High School
Secondary: Public
13.63 km
-
Robert. Edmondson Conservation Area
6.23km -
Lowville Park
6207 Guelph Line, Burlington ON L7P 3N9 8.66km -
Rattlesnake Point
7200 Appleby Line, Milton ON L9E 0M9 9.07km
-
BMO Bank of Montreal
6541 Derry Rd, Milton ON L9T 7W1 12.64km -
CIBC
9030 Derry Rd (Derry), Milton ON L9T 7H9 15.99km -
Localcoin Bitcoin ATM - Hasty Market
9149 Derry Rd W, Milton ON L9T 7Z1 16.02km


