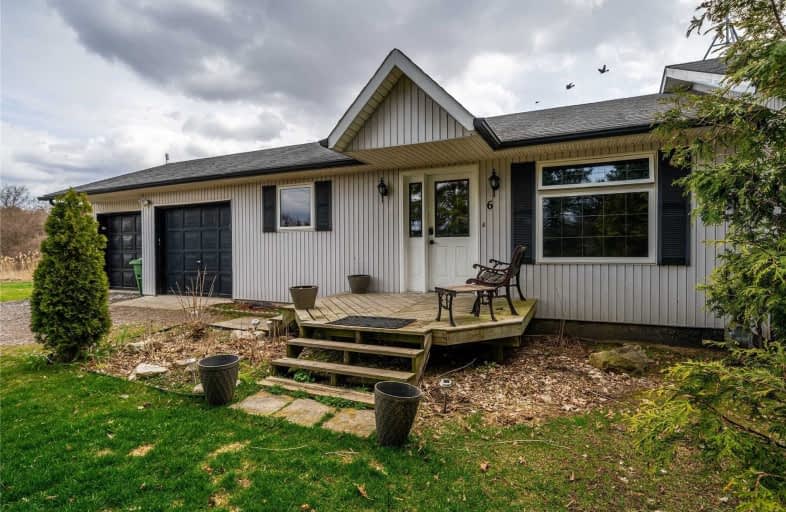Sold on Sep 06, 2020
Note: Property is not currently for sale or for rent.

-
Type: Detached
-
Style: Bungalow
-
Size: 1100 sqft
-
Lot Size: 655.97 x 0 Feet
-
Age: 16-30 years
-
Taxes: $4,210 per year
-
Days on Site: 40 Days
-
Added: Jul 28, 2020 (1 month on market)
-
Updated:
-
Last Checked: 2 months ago
-
MLS®#: X4848245
-
Listed By: Revel realty inc., brokerage
Welcome To 6 Weir Rd,Lynden. A Sprawling Oversized 0.97 Acre Lot Featuring A Det. Garage W/ Sep. Roadway Access. This Bungalow Features Endless Potential. Loads Of Natural Light, Open Concept Living, Dining & Kitchen,& Stunning Hardwood. The Master Bedroom Has Its Own Private Deck Access W/ A Full Walk-In Closet & En-Suite Bathroom. Downstairs, You'll Find 2 More Generous Bedrooms With Full Egress Windows, A Huge Rec Room, A Full Bathroom, Laundry & Storage.
Property Details
Facts for 6 Weir Road, Hamilton
Status
Days on Market: 40
Last Status: Sold
Sold Date: Sep 06, 2020
Closed Date: Nov 02, 2020
Expiry Date: Oct 30, 2020
Sold Price: $675,000
Unavailable Date: Sep 06, 2020
Input Date: Jul 28, 2020
Property
Status: Sale
Property Type: Detached
Style: Bungalow
Size (sq ft): 1100
Age: 16-30
Area: Hamilton
Community: Rural Flamborough
Availability Date: Flexible
Assessment Amount: $435,000
Assessment Year: 2016
Inside
Bedrooms: 4
Bathrooms: 4
Kitchens: 1
Rooms: 15
Den/Family Room: No
Air Conditioning: Central Air
Fireplace: No
Washrooms: 4
Building
Basement: Fin W/O
Heat Type: Forced Air
Heat Source: Gas
Exterior: Alum Siding
Exterior: Vinyl Siding
Water Supply: Well
Special Designation: Unknown
Other Structures: Workshop
Parking
Driveway: Private
Garage Spaces: 1
Garage Type: Detached
Covered Parking Spaces: 2
Total Parking Spaces: 3
Fees
Tax Year: 2019
Tax Legal Description: Pt Lt 6, Con 1 Beverly , Parts 1, 2 & 3 , 62R1128
Taxes: $4,210
Land
Cross Street: Hwy 99
Municipality District: Hamilton
Fronting On: South
Pool: None
Sewer: Septic
Lot Frontage: 655.97 Feet
Lot Irregularities: Pie Shape
Zoning: R
Additional Media
- Virtual Tour: https://youtu.be/zCKbKg1lG9I
Rooms
Room details for 6 Weir Road, Hamilton
| Type | Dimensions | Description |
|---|---|---|
| Living Main | 5.18 x 6.02 | |
| Kitchen Main | 4.42 x 4.47 | |
| Master Main | 4.57 x 4.57 | |
| 2nd Br Main | 3.56 x 3.94 | |
| 3rd Br Main | 2.44 x 2.44 | |
| Other Main | 5.18 x 3.96 | |
| Bathroom Main | - | 3 Pc Bath |
| Bathroom Main | - | 4 Pc Bath |
| Bathroom Main | - | 4 Pc Ensuite |
| Rec Bsmt | 3.66 x 9.14 | |
| Bathroom Bsmt | - | 4 Pc Bath |
| Laundry Bsmt | 3.66 x 4.57 |

| XXXXXXXX | XXX XX, XXXX |
XXXX XXX XXXX |
$XXX,XXX |
| XXX XX, XXXX |
XXXXXX XXX XXXX |
$XXX,XXX | |
| XXXXXXXX | XXX XX, XXXX |
XXXXXXX XXX XXXX |
|
| XXX XX, XXXX |
XXXXXX XXX XXXX |
$XXX,XXX |
| XXXXXXXX XXXX | XXX XX, XXXX | $675,000 XXX XXXX |
| XXXXXXXX XXXXXX | XXX XX, XXXX | $699,000 XXX XXXX |
| XXXXXXXX XXXXXXX | XXX XX, XXXX | XXX XXXX |
| XXXXXXXX XXXXXX | XXX XX, XXXX | $779,900 XXX XXXX |

Onondaga-Brant Public School
Elementary: PublicBranlyn Community School
Elementary: PublicBrier Park Public School
Elementary: PublicNotre Dame School
Elementary: CatholicSt George-German Public School
Elementary: PublicBanbury Heights School
Elementary: PublicSt. Mary Catholic Learning Centre
Secondary: CatholicGrand Erie Learning Alternatives
Secondary: PublicTollgate Technological Skills Centre Secondary School
Secondary: PublicPauline Johnson Collegiate and Vocational School
Secondary: PublicNorth Park Collegiate and Vocational School
Secondary: PublicBrantford Collegiate Institute and Vocational School
Secondary: Public
