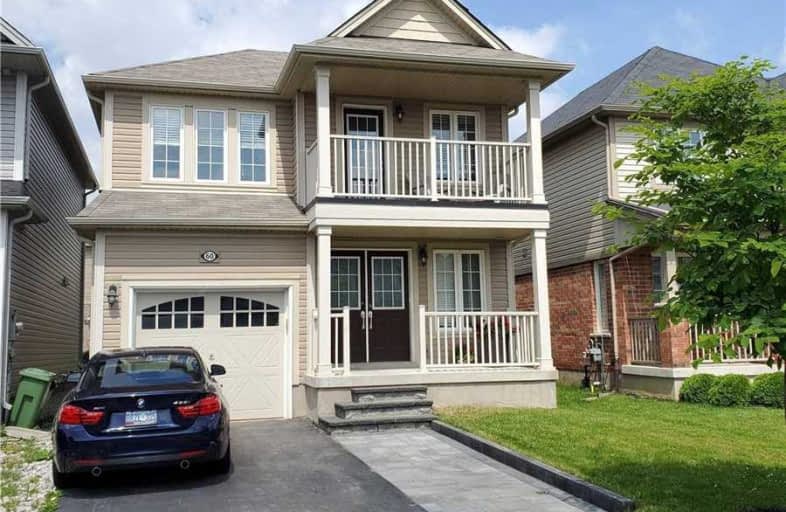Sold on Jul 09, 2019
Note: Property is not currently for sale or for rent.

-
Type: Detached
-
Style: 2-Storey
-
Size: 1500 sqft
-
Lot Size: 30.18 x 92.74 Feet
-
Age: 6-15 years
-
Taxes: $3,565 per year
-
Days on Site: 10 Days
-
Added: Sep 07, 2019 (1 week on market)
-
Updated:
-
Last Checked: 3 months ago
-
MLS®#: X4502012
-
Listed By: Re/max edge realty inc., brokerage
Quiet & Peaceful Family Friendly Neighbourhood. Ideal 4-Bdrm,4-Bath House Energy Star Rated With Upgrades. Walk In Closet & Ensuite Master, Fireplace In Living, High Efficient A/C, High Efficient Lennox Furnace, 2nd Flr Balcony, Upstairs Laundry, Finished Basement Heated Floor In Bath. Granite Walkway For Additional Car, Natural Gas Line&Shed In Backyard. Nest Thermostat And Nest Carbon Monoxide Smoke Detectors, Perfect For A New Family Or First-Time Buyer.
Extras
All Fixtures (Excluding Tvs), Ss Appliances, Blinds, Ss Washer And Drier Included. Tankless Hot Water Heater Owned. Shed Included, Led Pot Lights Included, Led Chandelier Included, Hydro Approx $100/Month
Property Details
Facts for 60 Cleghorn Drive, Hamilton
Status
Days on Market: 10
Last Status: Sold
Sold Date: Jul 09, 2019
Closed Date: Aug 16, 2019
Expiry Date: Oct 31, 2019
Sold Price: $544,000
Unavailable Date: Jul 09, 2019
Input Date: Jun 29, 2019
Property
Status: Sale
Property Type: Detached
Style: 2-Storey
Size (sq ft): 1500
Age: 6-15
Area: Hamilton
Community: Binbrook
Availability Date: Flexible
Assessment Year: 2019
Inside
Bedrooms: 4
Bathrooms: 4
Kitchens: 1
Rooms: 8
Den/Family Room: Yes
Air Conditioning: Central Air
Fireplace: Yes
Laundry Level: Upper
Central Vacuum: Y
Washrooms: 4
Utilities
Electricity: Yes
Gas: Yes
Cable: Yes
Telephone: Yes
Building
Basement: Finished
Heat Type: Forced Air
Heat Source: Gas
Exterior: Vinyl Siding
Elevator: N
UFFI: No
Energy Certificate: Y
Certification Level: Energy Star
Water Supply: Municipal
Special Designation: Other
Other Structures: Garden Shed
Parking
Driveway: Private
Garage Spaces: 1
Garage Type: Attached
Covered Parking Spaces: 3
Total Parking Spaces: 4
Fees
Tax Year: 2019
Tax Legal Description: Plan 52M1147 Lot 15
Taxes: $3,565
Highlights
Feature: Library
Feature: Park
Feature: Place Of Worship
Feature: Rec Centre
Feature: School
Land
Cross Street: Bradley/Whitwell/Cle
Municipality District: Hamilton
Fronting On: East
Pool: None
Sewer: Sewers
Lot Depth: 92.74 Feet
Lot Frontage: 30.18 Feet
Acres: .50-1.99
Rooms
Room details for 60 Cleghorn Drive, Hamilton
| Type | Dimensions | Description |
|---|---|---|
| Living Main | 3.78 x 4.17 | Electric Fireplace |
| Dining Main | 2.74 x 2.74 | W/O To Patio |
| Kitchen Main | 2.74 x 3.35 | Led Lighting |
| Master Upper | 3.48 x 4.33 | 3 Pc Ensuite, W/I Closet |
| 2nd Br Upper | 3.12 x 3.30 | Closet, Balcony |
| 3rd Br Upper | 2.77 x 3.66 | Closet |
| Laundry Upper | 2.36 x 2.46 | |
| Rec Lower | 3.96 x 6.60 | 3 Pc Bath |
| Br Lower | 2.44 x 3.30 | Closet |
| XXXXXXXX | XXX XX, XXXX |
XXXX XXX XXXX |
$XXX,XXX |
| XXX XX, XXXX |
XXXXXX XXX XXXX |
$XXX,XXX |
| XXXXXXXX XXXX | XXX XX, XXXX | $544,000 XXX XXXX |
| XXXXXXXX XXXXXX | XXX XX, XXXX | $549,000 XXX XXXX |

École élémentaire Michaëlle Jean Elementary School
Elementary: PublicOur Lady of the Assumption Catholic Elementary School
Elementary: CatholicSt. Mark Catholic Elementary School
Elementary: CatholicGatestone Elementary Public School
Elementary: PublicSt. Matthew Catholic Elementary School
Elementary: CatholicBellmoore Public School
Elementary: PublicÉSAC Mère-Teresa
Secondary: CatholicNora Henderson Secondary School
Secondary: PublicSherwood Secondary School
Secondary: PublicSaltfleet High School
Secondary: PublicSt. Jean de Brebeuf Catholic Secondary School
Secondary: CatholicBishop Ryan Catholic Secondary School
Secondary: Catholic

