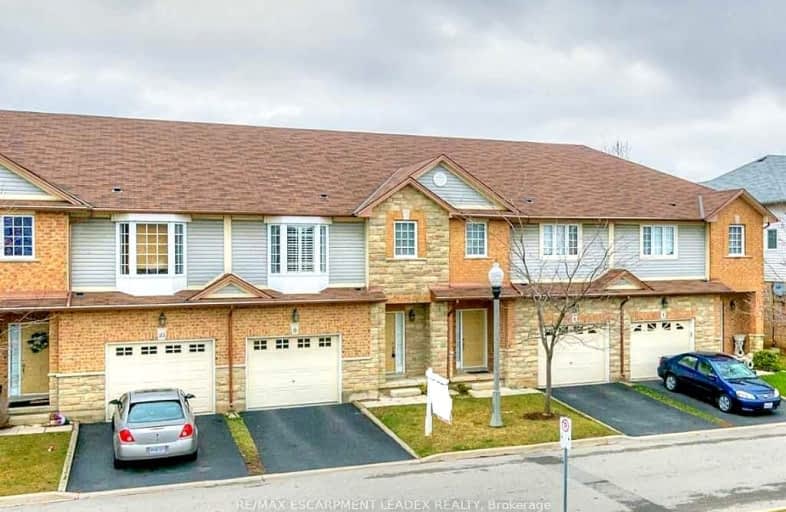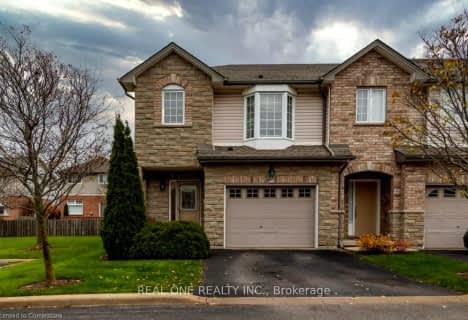Somewhat Walkable
- Some errands can be accomplished on foot.
Good Transit
- Some errands can be accomplished by public transportation.
Bikeable
- Some errands can be accomplished on bike.

Tiffany Hills Elementary Public School
Elementary: PublicSt. Teresa of Avila Catholic Elementary School
Elementary: CatholicSt. Vincent de Paul Catholic Elementary School
Elementary: CatholicHoly Name of Mary Catholic Elementary School
Elementary: CatholicImmaculate Conception Catholic Elementary School
Elementary: CatholicAncaster Meadow Elementary Public School
Elementary: PublicDundas Valley Secondary School
Secondary: PublicSt. Mary Catholic Secondary School
Secondary: CatholicSir Allan MacNab Secondary School
Secondary: PublicWestdale Secondary School
Secondary: PublicWestmount Secondary School
Secondary: PublicSt. Thomas More Catholic Secondary School
Secondary: Catholic-
Sobeys Ancaster
977 Golf Links Road, Ancaster 0.26km -
Farm Boy
Harvard Square, 801 Mohawk Road West, Hamilton 1.7km -
Food Basics
640 Mohawk Road West, Hamilton 2.7km
-
The Wine Shop
977 Golf Links Road, Ancaster 0.31km -
LCBO
Meadowlands Centre, 737 Golf Links Road, Ancaster 1.03km -
The Beer Store
WESTCLIFFE MALL, 584 Mohawk Road West, Hamilton 2.74km
-
Swiss Chalet
1000 Golf Links Road RR#1, Ancaster 0.18km -
Wendy's
977 Golf Links Road, Ancaster 0.25km -
Tim Hortons
977 Golf Links Road, Ancaster 0.25km
-
Tim Hortons
977 Golf Links Road, Ancaster 0.25km -
McDonald's
1015 Golf Links Road, Ancaster 0.34km -
Esso
977 Golf Links Road, Ancaster 0.45km
-
CIBC Branch (Cash at ATM only)
1015 Golf Links Road, Ancaster 0.25km -
Cibc Mortgage Advisor Sam Kiani
1015 Golf Links Road, Ancaster 0.25km -
RBC Royal Bank
1100 Golf Links Road UNIT 8, Hamilton 0.33km
-
Circle K
Canada 0.44km -
Esso
977 Golf Links Road, Ancaster 0.45km -
Circle K
1136 Golf Links Road, Ancaster 0.45km
-
Crunch Fitness - Ancaster
1015 Golf Links Road, Ancaster 0.31km -
Absolute Pilates
26 Legend Court Unit 8, Ancaster 0.48km -
Lean & Fit Elite
821 Golf Links Road, Ancaster 0.71km
-
Joshua Ave Open Space
Hamilton 0.23km -
Meadowlands Soccer Pitch
Hamilton 0.33km -
Iroquoia Heights Conservation Area
1008 Old Mohawk Road, Ancaster 0.76km
-
Peter Turkstra Library
777 Garner Road East, Ancaster 1.97km -
Hamilton Public Library - Ancaster Branch
300 Wilson Street East, Ancaster 2.8km -
Little free library
104A Old Ancaster Road, Dundas 3.71km
-
Westmount Community Health Centre
800-723 Rymal Road West, Hamilton 2.18km -
Ancaster Foot Clinic
352 Wilson Street East #2, Ancaster 2.73km -
Dr West Aesthetic Medicine
401 Wilson Street East, Ancaster 2.74km
-
Shoppers Drug Mart
1000 Golf Links Road, Ancaster 0.14km -
Sobeys Pharmacy Ancaster
977 Golf Links Road, Ancaster 0.26km -
PopRx Ancaster Central Pharmacy
1015 Golf Links Road, Ancaster 0.27km
-
Meadowlands Power Centre
14 Martindale Crescent, Ancaster 0.44km -
Magasin meuble
45 Legend Court, Ancaster 0.61km -
Harvard Square Mall
801 Mohawk Road West, Hamilton 1.75km
-
Cineplex Cinemas Ancaster
771 Golf Links Road, Ancaster 0.96km -
The Westdale
1014 King Street West, Hamilton 5.02km -
Landmark Cinemas 6 Jackson Square
2 King Street West, Hamilton 6.84km
-
Buffalo Wild Wings
1015 Golf Links Road, Ancaster 0.27km -
Jack Astor's Bar & Grill Ancaster
839 Golf Links Road, Ancaster 0.61km -
Boomers Sports Bar
919 Upper Paradise Road, Hamilton 2.13km
More about this building
View 60 Cloverleaf Drive, Hamilton- 4 bath
- 3 bed
- 1200 sqft
04-377 Glancaster Road, Hamilton, Ontario • L9G 0G4 • Rural Glanbrook





