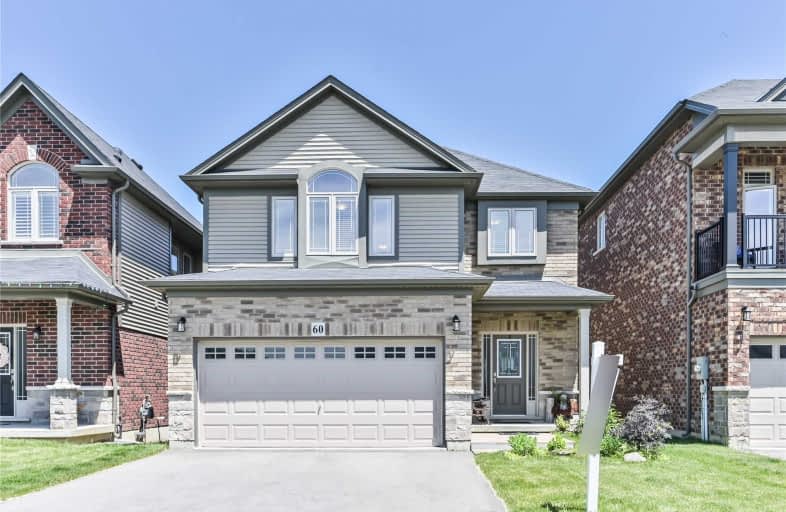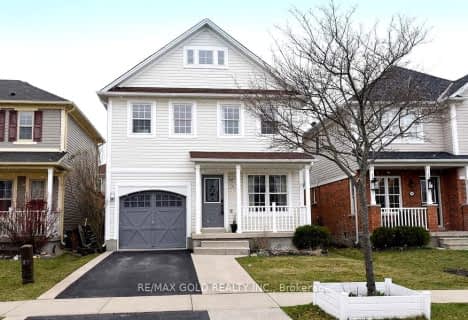
École élémentaire Michaëlle Jean Elementary School
Elementary: Public
1.98 km
Janet Lee Public School
Elementary: Public
7.03 km
St. Mark Catholic Elementary School
Elementary: Catholic
6.12 km
Gatestone Elementary Public School
Elementary: Public
6.35 km
St. Matthew Catholic Elementary School
Elementary: Catholic
1.44 km
Bellmoore Public School
Elementary: Public
0.82 km
Vincent Massey/James Street
Secondary: Public
10.81 km
ÉSAC Mère-Teresa
Secondary: Catholic
9.40 km
Nora Henderson Secondary School
Secondary: Public
9.74 km
Saltfleet High School
Secondary: Public
6.92 km
St. Jean de Brebeuf Catholic Secondary School
Secondary: Catholic
8.78 km
Bishop Ryan Catholic Secondary School
Secondary: Catholic
5.83 km




