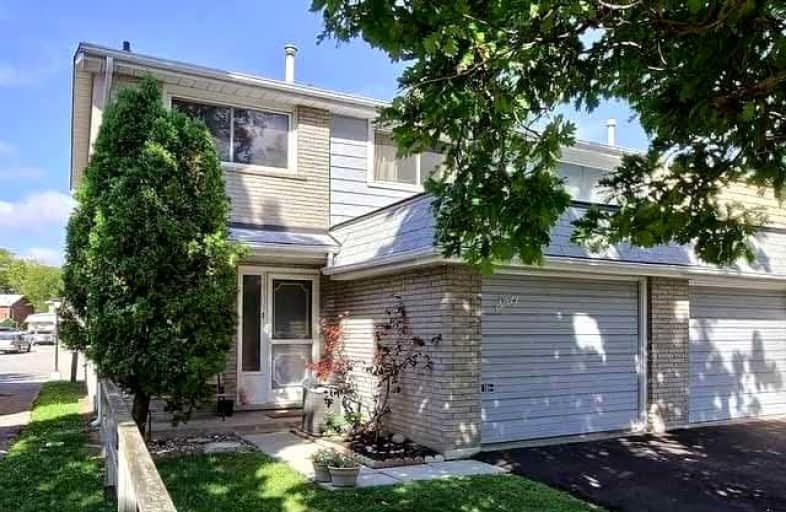Sold on Oct 01, 2021
Note: Property is not currently for sale or for rent.

-
Type: Condo Townhouse
-
Style: 2-Storey
-
Size: 1200 sqft
-
Pets: Restrict
-
Age: 31-50 years
-
Taxes: $2,865 per year
-
Maintenance Fees: 317 /mo
-
Days on Site: 16 Days
-
Added: Sep 15, 2021 (2 weeks on market)
-
Updated:
-
Last Checked: 3 months ago
-
MLS®#: X5371679
-
Listed By: Re/max niagara realty ltd., brokerage
4 Bedroom + 1 Bedroom In The Basement (End Unit) Tonwhouse In The East Hamilton. Close To Schools And Parks With Easy Access To Redhill Express Way. Bright Clean Open Concept Kitchen With Granite Countertops Dining Area With Access To Private Fenced In Yard, Seperate Living Room, Sep Laundry Area. Newer Windows, Roof Re-Shingles In 2009, Furnace, A/C. Updated Electrical Panel 100Amp. Upgraded Bathrooms. Maintenance Included: Building Insurance, Water, Parking
Property Details
Facts for 60 Nicklaus Drive, Hamilton
Status
Days on Market: 16
Last Status: Sold
Sold Date: Oct 01, 2021
Closed Date: Nov 01, 2021
Expiry Date: Dec 29, 2021
Sold Price: $570,000
Unavailable Date: Oct 01, 2021
Input Date: Sep 15, 2021
Property
Status: Sale
Property Type: Condo Townhouse
Style: 2-Storey
Size (sq ft): 1200
Age: 31-50
Area: Hamilton
Community: Vincent
Availability Date: Flexible
Inside
Bedrooms: 4
Bathrooms: 3
Kitchens: 1
Rooms: 9
Den/Family Room: No
Patio Terrace: None
Unit Exposure: West
Air Conditioning: Central Air
Fireplace: No
Ensuite Laundry: Yes
Washrooms: 3
Building
Stories: 1
Basement: Full
Basement 2: Part Fin
Heat Type: Forced Air
Heat Source: Gas
Exterior: Brick
Exterior: Vinyl Siding
Special Designation: Unknown
Parking
Parking Included: Yes
Garage Type: Attached
Parking Designation: Owned
Parking Features: Private
Covered Parking Spaces: 2
Total Parking Spaces: 3
Garage: 1
Locker
Locker: None
Fees
Tax Year: 2021
Taxes Included: No
Building Insurance Included: Yes
Cable Included: No
Central A/C Included: No
Common Elements Included: No
Heating Included: No
Hydro Included: No
Water Included: Yes
Taxes: $2,865
Land
Cross Street: St. Andrews To Nickl
Municipality District: Hamilton
Zoning: De/S-305,De-2/S-
Condo
Condo Registry Office: WCP
Condo Corp#: 21
Property Management: Wcp21
Rooms
Room details for 60 Nicklaus Drive, Hamilton
| Type | Dimensions | Description |
|---|---|---|
| Living Main | 4.83 x 3.53 | |
| Dining Main | 3.20 x 2.97 | |
| Kitchen Main | 3.45 x 2.90 | |
| Bathroom Main | - | 2 Pc Bath |
| Prim Bdrm 2nd | 3.43 x 3.15 | |
| Br 2nd | 3.35 x 3.12 | |
| Br 2nd | 3.05 x 2.90 | |
| Bathroom 2nd | - | 4 Pc Bath |
| Br 2nd | 3.61 x 3.05 | |
| Bathroom Bsmt | - | 4 Pc Bath |
| XXXXXXXX | XXX XX, XXXX |
XXXX XXX XXXX |
$XXX,XXX |
| XXX XX, XXXX |
XXXXXX XXX XXXX |
$XXX,XXX | |
| XXXXXXXX | XXX XX, XXXX |
XXXXXXX XXX XXXX |
|
| XXX XX, XXXX |
XXXXXX XXX XXXX |
$XXX,XXX | |
| XXXXXXXX | XXX XX, XXXX |
XXXX XXX XXXX |
$XXX,XXX |
| XXX XX, XXXX |
XXXXXX XXX XXXX |
$XXX,XXX |
| XXXXXXXX XXXX | XXX XX, XXXX | $570,000 XXX XXXX |
| XXXXXXXX XXXXXX | XXX XX, XXXX | $589,900 XXX XXXX |
| XXXXXXXX XXXXXXX | XXX XX, XXXX | XXX XXXX |
| XXXXXXXX XXXXXX | XXX XX, XXXX | $649,900 XXX XXXX |
| XXXXXXXX XXXX | XXX XX, XXXX | $315,000 XXX XXXX |
| XXXXXXXX XXXXXX | XXX XX, XXXX | $309,900 XXX XXXX |

Glen Echo Junior Public School
Elementary: PublicGlen Brae Middle School
Elementary: PublicSt. Luke Catholic Elementary School
Elementary: CatholicElizabeth Bagshaw School
Elementary: PublicBilly Green Elementary School
Elementary: PublicSir Wilfrid Laurier Public School
Elementary: PublicÉSAC Mère-Teresa
Secondary: CatholicDelta Secondary School
Secondary: PublicGlendale Secondary School
Secondary: PublicSir Winston Churchill Secondary School
Secondary: PublicSherwood Secondary School
Secondary: PublicSaltfleet High School
Secondary: Public

