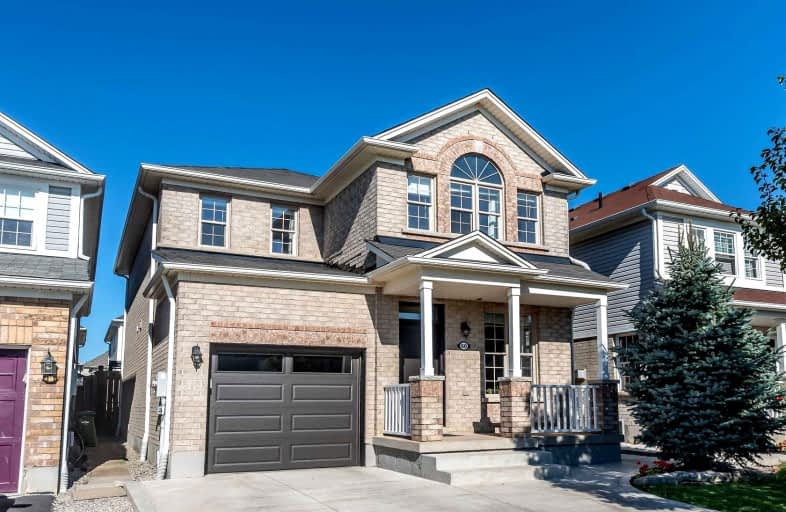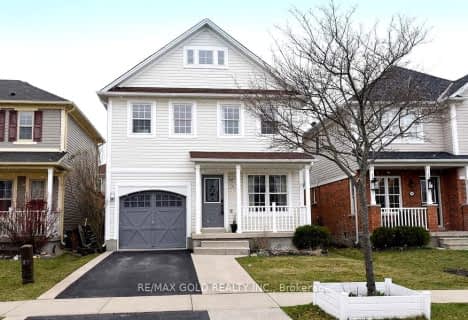
École élémentaire Michaëlle Jean Elementary School
Elementary: Public
2.20 km
Our Lady of the Assumption Catholic Elementary School
Elementary: Catholic
6.99 km
St. Mark Catholic Elementary School
Elementary: Catholic
6.90 km
Gatestone Elementary Public School
Elementary: Public
7.17 km
St. Matthew Catholic Elementary School
Elementary: Catholic
0.30 km
Bellmoore Public School
Elementary: Public
0.71 km
ÉSAC Mère-Teresa
Secondary: Catholic
10.48 km
Nora Henderson Secondary School
Secondary: Public
10.85 km
Sherwood Secondary School
Secondary: Public
12.01 km
Saltfleet High School
Secondary: Public
7.65 km
St. Jean de Brebeuf Catholic Secondary School
Secondary: Catholic
9.92 km
Bishop Ryan Catholic Secondary School
Secondary: Catholic
6.87 km






