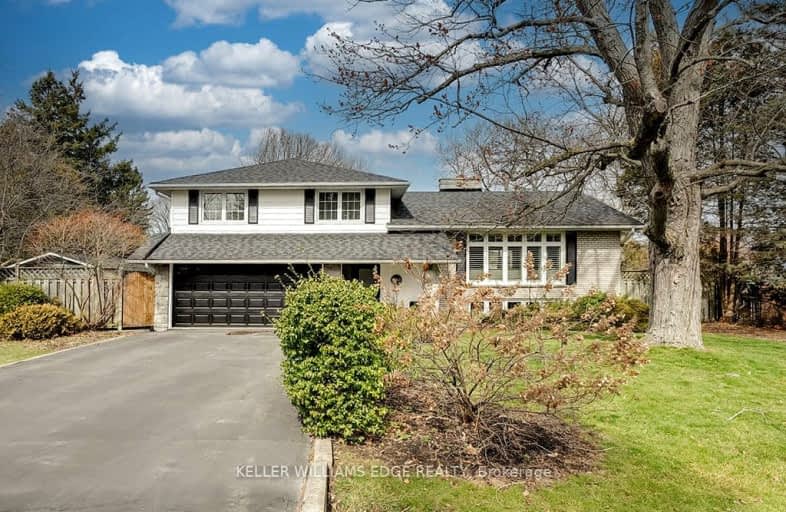Sold on Mar 25, 2024
Note: Property is not currently for sale or for rent.

-
Type: Detached
-
Style: 3-Storey
-
Size: 1500 sqft
-
Lot Size: 84 x 179.75 Feet
-
Age: 51-99 years
-
Taxes: $7,003 per year
-
Days on Site: 7 Days
-
Added: Mar 18, 2024 (1 week on market)
-
Updated:
-
Last Checked: 2 months ago
-
MLS®#: X8149938
-
Listed By: Keller williams edge realty
Don't miss out on this exquisite home nestled on an expansive 84 by 179 premium lot in one of Ancaster's most sought-after neighborhoods. This meticulously renovated 4-level side split boasts designer finishes at every turn, offering just over 2400 square feet of finished living space with 3 plus 1 bedrooms and 3 full bathrooms. Hardwood flooring graces the entire home, complementing the chef's kitchen outfitted with top-of-the-line stainless steel appliances, quartz countertops, and abundant storage solutions. Step outside to discover a tranquil oasis in the form of a park-like backyard, complete with an inviting on-ground pool with a wrap-around deck, meticulously landscaped gardens, and ample space for outdoor activities. Perfectly situated near top-tier schools, convenient amenities, and easy highway access, this property is primed to become your forever home.
Property Details
Facts for 606 Iroquois Avenue, Hamilton
Status
Days on Market: 7
Last Status: Sold
Sold Date: Mar 25, 2024
Closed Date: May 30, 2024
Expiry Date: Sep 17, 2024
Sold Price: $1,365,000
Unavailable Date: Mar 25, 2024
Input Date: Mar 18, 2024
Property
Status: Sale
Property Type: Detached
Style: 3-Storey
Size (sq ft): 1500
Age: 51-99
Area: Hamilton
Community: Ancaster
Availability Date: Flexible
Assessment Amount: $576,000
Assessment Year: 2023
Inside
Bedrooms: 3
Bedrooms Plus: 1
Bathrooms: 3
Kitchens: 1
Rooms: 7
Den/Family Room: Yes
Air Conditioning: Central Air
Fireplace: Yes
Laundry Level: Lower
Washrooms: 3
Building
Basement: Finished
Basement 2: Full
Heat Type: Forced Air
Heat Source: Gas
Exterior: Brick Front
Exterior: Vinyl Siding
Water Supply: Municipal
Special Designation: Unknown
Parking
Driveway: Pvt Double
Garage Spaces: 2
Garage Type: Attached
Covered Parking Spaces: 2
Total Parking Spaces: 2
Fees
Tax Year: 2023
Tax Legal Description: : LT 73, PL 1064 , S/T AN34673Z ; S/T AN33948 ANCASTER (AMENDED
Taxes: $7,003
Highlights
Feature: School
Land
Cross Street: Seneca Dr
Municipality District: Hamilton
Fronting On: South
Parcel Number: 174400157
Pool: Abv Grnd
Sewer: Sewers
Lot Depth: 179.75 Feet
Lot Frontage: 84 Feet
Lot Irregularities: Irregular
Acres: < .50
Additional Media
- Virtual Tour: https://unbranded.youriguide.com/606_iroquois_ave_hamilton_on/
Open House
Open House Date: 2024-03-24
Open House Start: 02:00:00
Open House Finished: 04:00:00
Rooms
Room details for 606 Iroquois Avenue, Hamilton
| Type | Dimensions | Description |
|---|---|---|
| Family Main | 5.56 x 3.52 | |
| Dining 2nd | 3.03 x 3.21 | |
| Kitchen 2nd | 4.84 x 3.12 | |
| Living 2nd | 7.25 x 4.32 | |
| Br 3rd | 3.36 x 4.12 | |
| 2nd Br 3rd | 3.18 x 3.05 | |
| Prim Bdrm 3rd | 4.76 x 3.31 | |
| Laundry Bsmt | 7.44 x 2.87 | |
| 3rd Br Bsmt | 5.02 x 4.02 | |
| Utility Bsmt | 2.99 x 1.03 | |
| Foyer Main | 1.62 x 5.25 |
| XXXXXXXX | XXX XX, XXXX |
XXXXXX XXX XXXX |
$X,XXX,XXX |
| XXXXXXXX XXXXXX | XXX XX, XXXX | $1,375,000 XXX XXXX |
Car-Dependent
- Almost all errands require a car.

École élémentaire publique L'Héritage
Elementary: PublicChar-Lan Intermediate School
Elementary: PublicSt Peter's School
Elementary: CatholicHoly Trinity Catholic Elementary School
Elementary: CatholicÉcole élémentaire catholique de l'Ange-Gardien
Elementary: CatholicWilliamstown Public School
Elementary: PublicÉcole secondaire publique L'Héritage
Secondary: PublicCharlottenburgh and Lancaster District High School
Secondary: PublicSt Lawrence Secondary School
Secondary: PublicÉcole secondaire catholique La Citadelle
Secondary: CatholicHoly Trinity Catholic Secondary School
Secondary: CatholicCornwall Collegiate and Vocational School
Secondary: Public

