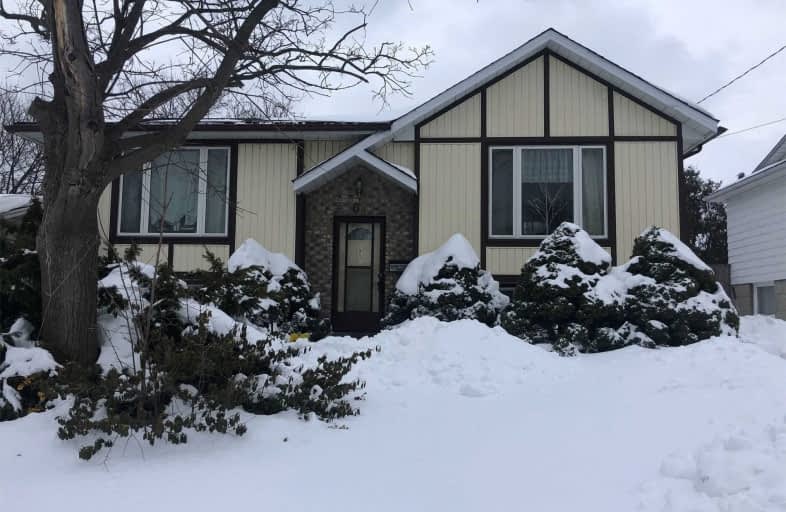
St. James the Apostle Catholic Elementary School
Elementary: Catholic
1.96 km
St. Luke Catholic Elementary School
Elementary: Catholic
1.16 km
Elizabeth Bagshaw School
Elementary: Public
1.31 km
St. Paul Catholic Elementary School
Elementary: Catholic
1.00 km
Billy Green Elementary School
Elementary: Public
0.78 km
Sir Wilfrid Laurier Public School
Elementary: Public
1.15 km
ÉSAC Mère-Teresa
Secondary: Catholic
2.93 km
Glendale Secondary School
Secondary: Public
2.14 km
Sir Winston Churchill Secondary School
Secondary: Public
3.28 km
Sherwood Secondary School
Secondary: Public
3.29 km
Saltfleet High School
Secondary: Public
2.99 km
Bishop Ryan Catholic Secondary School
Secondary: Catholic
3.53 km





