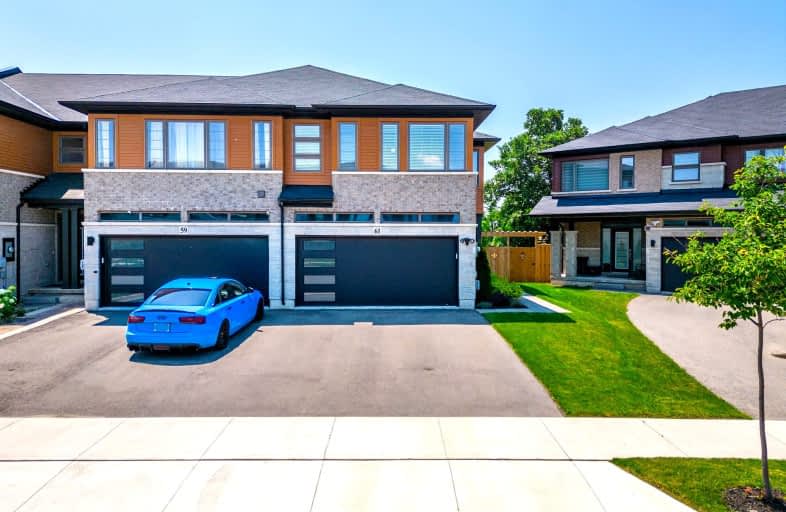Car-Dependent
- Most errands require a car.
29
/100
Some Transit
- Most errands require a car.
41
/100
Somewhat Bikeable
- Most errands require a car.
38
/100

St. Kateri Tekakwitha Catholic Elementary School
Elementary: Catholic
2.82 km
Mount Albion Public School
Elementary: Public
2.17 km
St. Paul Catholic Elementary School
Elementary: Catholic
2.43 km
Janet Lee Public School
Elementary: Public
1.22 km
Billy Green Elementary School
Elementary: Public
2.65 km
Gatestone Elementary Public School
Elementary: Public
2.28 km
Vincent Massey/James Street
Secondary: Public
5.09 km
ÉSAC Mère-Teresa
Secondary: Catholic
3.48 km
Nora Henderson Secondary School
Secondary: Public
4.08 km
Sherwood Secondary School
Secondary: Public
4.95 km
Saltfleet High School
Secondary: Public
3.10 km
Bishop Ryan Catholic Secondary School
Secondary: Catholic
0.20 km



