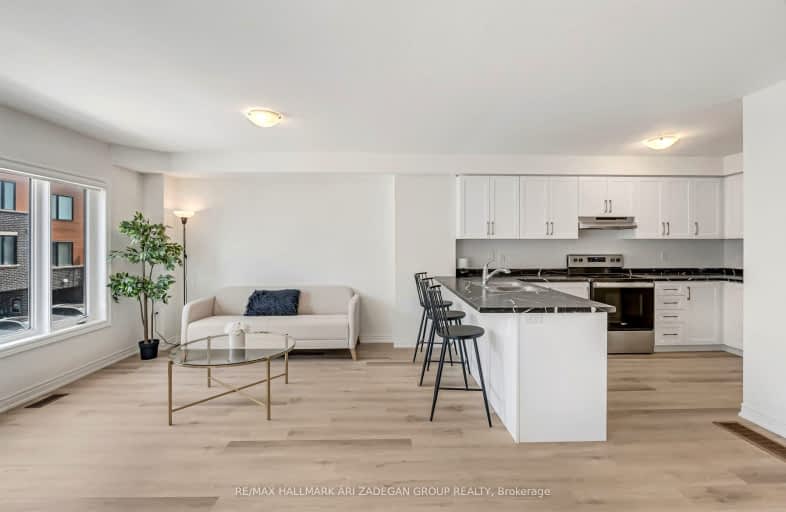Very Walkable
- Most errands can be accomplished on foot.
Good Transit
- Some errands can be accomplished by public transportation.
Bikeable
- Some errands can be accomplished on bike.

Parkdale School
Elementary: PublicGlen Echo Junior Public School
Elementary: PublicGlen Brae Middle School
Elementary: PublicViscount Montgomery Public School
Elementary: PublicSt. Eugene Catholic Elementary School
Elementary: CatholicHillcrest Elementary Public School
Elementary: PublicÉSAC Mère-Teresa
Secondary: CatholicDelta Secondary School
Secondary: PublicGlendale Secondary School
Secondary: PublicSir Winston Churchill Secondary School
Secondary: PublicSherwood Secondary School
Secondary: PublicCardinal Newman Catholic Secondary School
Secondary: Catholic-
Red Hill Bowl
Hamilton ON 0.78km -
Sisters of St. Joseph Park
Nash Rd S, Hamilton ON L8K 4J9 1.57km -
Andrew Warburton Memorial Park
Cope St, Hamilton ON 1.72km
-
BMO Bank of Montreal
126 Queenston Rd, Hamilton ON L8K 1G4 0.95km -
Scotiabank
686 Queenston Rd (at Nash Rd S), Hamilton ON L8G 1A3 1.2km -
CIBC
1273 Barton St E (Kenilworth Ave. N.), Hamilton ON L8H 2V4 2.44km


