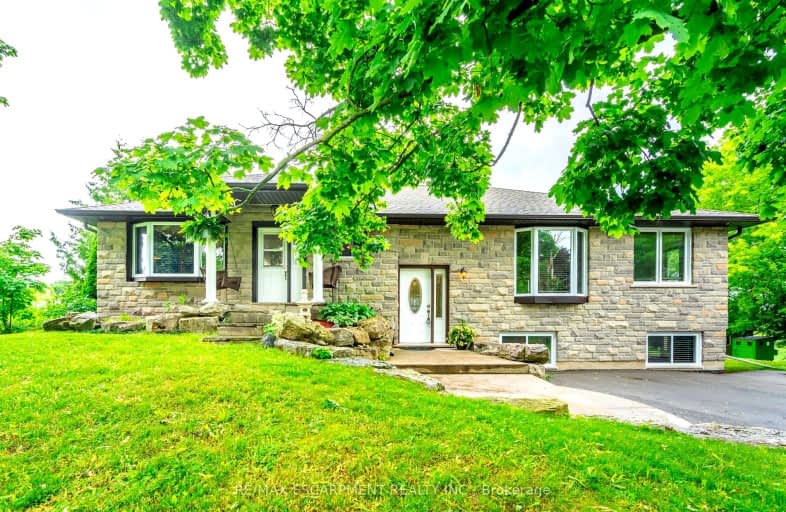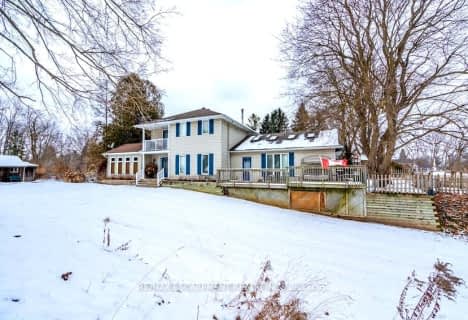Car-Dependent
- Almost all errands require a car.
10
/100
No Nearby Transit
- Almost all errands require a car.
0
/100
Somewhat Bikeable
- Most errands require a car.
27
/100

Queen's Rangers Public School
Elementary: Public
8.04 km
Beverly Central Public School
Elementary: Public
10.47 km
Onondaga-Brant Public School
Elementary: Public
8.03 km
Branlyn Community School
Elementary: Public
8.72 km
Notre Dame School
Elementary: Catholic
8.69 km
Banbury Heights School
Elementary: Public
8.38 km
St. Mary Catholic Learning Centre
Secondary: Catholic
12.51 km
Grand Erie Learning Alternatives
Secondary: Public
11.48 km
Pauline Johnson Collegiate and Vocational School
Secondary: Public
11.71 km
Bishop Tonnos Catholic Secondary School
Secondary: Catholic
11.95 km
North Park Collegiate and Vocational School
Secondary: Public
11.26 km
Ancaster High School
Secondary: Public
11.00 km
-
Orchard Park
Brantford ON N3S 4L2 9.94km -
Christie Conservation Area
1002 5 Hwy W (Dundas), Hamilton ON L9H 5E2 12.05km -
Mohawk Park
Brantford ON 11.76km
-
CIBC Cash Dispenser
2 at Hwy, Ancaster ON L9G 3K9 10.01km -
CIBC
1180 Wilson St W, Ancaster ON L9G 3K9 10.06km -
TD Canada Trust Branch and ATM
444 Fairview Dr, Brantford ON N3R 2X8 10.09km



