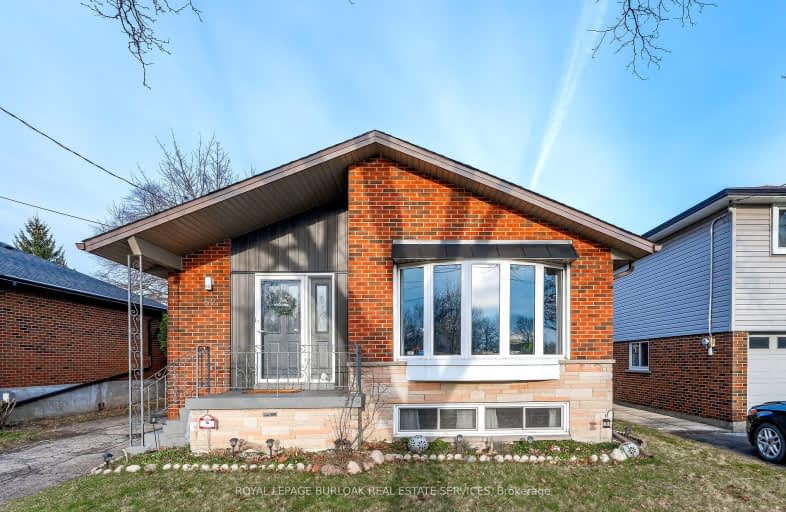Sold on Mar 29, 2024
Note: Property is not currently for sale or for rent.

-
Type: Detached
-
Style: Bungalow
-
Size: 700 sqft
-
Lot Size: 42.5 x 97.5 Feet
-
Age: 51-99 years
-
Taxes: $4,126 per year
-
Days on Site: 11 Days
-
Added: Mar 18, 2024 (1 week on market)
-
Updated:
-
Last Checked: 2 months ago
-
MLS®#: X8152444
-
Listed By: Royal lepage burloak real estate services
Desirable East Mountain locale in the family friendly Sunninghill neighbourhood. Park views and walk across street to Highview Public School. Easy bungalow living in this 3 plus 1 bedroom home on a lovely fully fenced lot with 2 full baths and extra long drive for multiple car parking. Over 2000 square feet of living space on 2 floors. Newly poured concrete pad for hot tub. Many updates throughout, including newer eaves and leaf guard gutters (2023), water tank, updated sliding door and most windows, dishwasher & stove (2023). Easy highway access and near transit, shopping, restaurants and more. Income potential with walk up side entrance to basement.
Property Details
Facts for 62 East 45th Street, Hamilton
Status
Days on Market: 11
Last Status: Sold
Sold Date: Mar 29, 2024
Closed Date: Jun 06, 2024
Expiry Date: Jul 18, 2024
Sold Price: $720,000
Unavailable Date: Mar 30, 2024
Input Date: Mar 18, 2024
Property
Status: Sale
Property Type: Detached
Style: Bungalow
Size (sq ft): 700
Age: 51-99
Area: Hamilton
Community: Sunninghill
Availability Date: Flexible
Inside
Bedrooms: 3
Bedrooms Plus: 1
Bathrooms: 2
Kitchens: 1
Rooms: 5
Den/Family Room: No
Air Conditioning: Central Air
Fireplace: Yes
Laundry Level: Lower
Washrooms: 2
Utilities
Electricity: Yes
Gas: Yes
Cable: Available
Telephone: No
Building
Basement: Part Fin
Heat Type: Forced Air
Heat Source: Gas
Exterior: Brick
Elevator: N
UFFI: No
Green Verification Status: N
Water Supply: Municipal
Physically Handicapped-Equipped: N
Special Designation: Unknown
Other Structures: Garden Shed
Retirement: N
Parking
Driveway: Private
Garage Type: None
Covered Parking Spaces: 3
Total Parking Spaces: 3
Fees
Tax Year: 2023
Tax Legal Description: PT LTS 201 & 202, PL 889 , AS IN VM95650 ; S/T HL96980 HAMILTON
Taxes: $4,126
Highlights
Feature: Fenced Yard
Feature: Park
Feature: Public Transit
Feature: School
Feature: School Bus Route
Land
Cross Street: Upper Gage / Bruceda
Municipality District: Hamilton
Fronting On: West
Parcel Number: 170640163
Parcel of Tied Land: N
Pool: None
Sewer: Sewers
Lot Depth: 97.5 Feet
Lot Frontage: 42.5 Feet
Acres: < .50
Waterfront: None
Additional Media
- Virtual Tour: https://youriguide.com/62_e_45th_st_hamilton_on/doc/floorplan_metric.pdf
Rooms
Room details for 62 East 45th Street, Hamilton
| Type | Dimensions | Description |
|---|---|---|
| 2nd Br Main | 2.73 x 3.78 | |
| 3rd Br Main | 2.52 x 3.50 | |
| Prim Bdrm Main | 3.91 x 3.79 | |
| Kitchen Main | 4.36 x 2.22 | |
| Breakfast Main | 2.58 x 1.42 | |
| 4th Br Bsmt | 3.88 x 3.39 | |
| Den Bsmt | 2.64 x 3.38 | |
| Utility Bsmt | 3.93 x 3.58 | |
| Other Bsmt | 2.92 x 1.84 |
| XXXXXXXX | XXX XX, XXXX |
XXXX XXX XXXX |
$XXX,XXX |
| XXX XX, XXXX |
XXXXXX XXX XXXX |
$XXX,XXX |
| XXXXXXXX XXXX | XXX XX, XXXX | $720,000 XXX XXXX |
| XXXXXXXX XXXXXX | XXX XX, XXXX | $700,000 XXX XXXX |
Car-Dependent
- Almost all errands require a car.

École élémentaire publique L'Héritage
Elementary: PublicChar-Lan Intermediate School
Elementary: PublicSt Peter's School
Elementary: CatholicHoly Trinity Catholic Elementary School
Elementary: CatholicÉcole élémentaire catholique de l'Ange-Gardien
Elementary: CatholicWilliamstown Public School
Elementary: PublicÉcole secondaire publique L'Héritage
Secondary: PublicCharlottenburgh and Lancaster District High School
Secondary: PublicSt Lawrence Secondary School
Secondary: PublicÉcole secondaire catholique La Citadelle
Secondary: CatholicHoly Trinity Catholic Secondary School
Secondary: CatholicCornwall Collegiate and Vocational School
Secondary: Public

