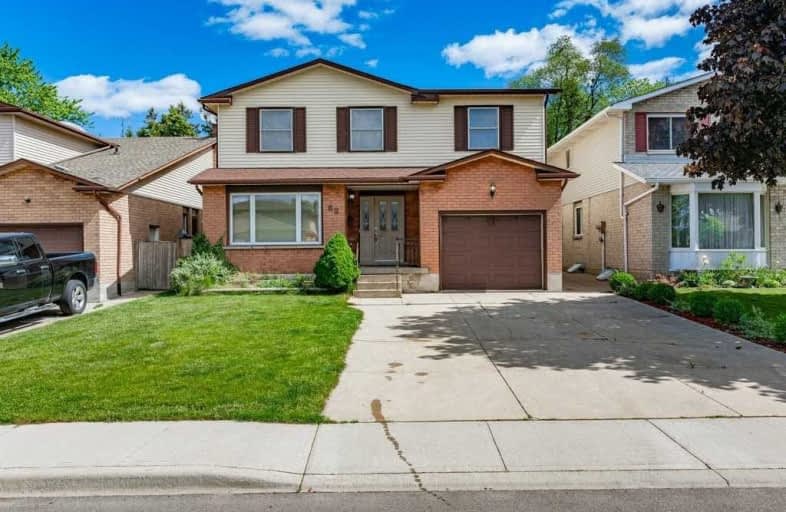Sold on May 30, 2021
Note: Property is not currently for sale or for rent.

-
Type: Detached
-
Style: 2-Storey
-
Size: 2000 sqft
-
Lot Size: 40.03 x 98.43 Feet
-
Age: 31-50 years
-
Taxes: $2,579 per year
-
Days on Site: 2 Days
-
Added: May 28, 2021 (2 days on market)
-
Updated:
-
Last Checked: 3 months ago
-
MLS®#: X5252218
-
Listed By: Re/max escarpment frank realty, brokerage
2 Story Home In Great Family Location. 5Bdrms & 4Pc Bath On 2nd Flr. As You Enter 1st Lvl There's A Den Used As An Office. Next Is Dining Rm, Eat In Kitch W/Fam Rm & Wood Burning Fp. Lots Of Oak Trim & Hdwd, 2Pc Bath W/Mudrm Or Pantry By Side Entrance Completes 1st Flr. Walk Out From Kitch/Family Rm To Back Deck/Gas Bbq & Fenced Bckyrd. Bsmnt Partially Fin W/Drywall/Studs & Incl Laundry. Lots Of Potential & Waiting For Your Tlc. Near Schools, Shopping & Hwys.
Extras
Incl: Fridge, Stove, W/D, Mcrwve, Tv In Master, Big Tv In Spare Bdrm All In "As-Is" Condition. Rental: None.
Property Details
Facts for 62 Skyview Drive, Hamilton
Status
Days on Market: 2
Last Status: Sold
Sold Date: May 30, 2021
Closed Date: Jun 25, 2021
Expiry Date: Oct 31, 2021
Sold Price: $787,000
Unavailable Date: May 30, 2021
Input Date: May 28, 2021
Prior LSC: Listing with no contract changes
Property
Status: Sale
Property Type: Detached
Style: 2-Storey
Size (sq ft): 2000
Age: 31-50
Area: Hamilton
Community: Falkirk
Availability Date: 60-89 Days
Inside
Bedrooms: 5
Bathrooms: 2
Kitchens: 1
Rooms: 9
Den/Family Room: Yes
Air Conditioning: Central Air
Fireplace: Yes
Laundry Level: Lower
Washrooms: 2
Building
Basement: Full
Basement 2: Part Fin
Heat Type: Forced Air
Heat Source: Gas
Exterior: Brick
Exterior: Vinyl Siding
Water Supply: Municipal
Special Designation: Unknown
Parking
Driveway: Pvt Double
Garage Spaces: 1
Garage Type: Attached
Covered Parking Spaces: 4
Total Parking Spaces: 5
Fees
Tax Year: 2020
Tax Legal Description: Pcl 9-1, Sec 62M410 ; Lt 9, Pl 62M410 ; S/T L*Cont
Taxes: $2,579
Highlights
Feature: Hospital
Feature: Library
Feature: Park
Feature: Place Of Worship
Feature: Public Transit
Feature: School
Land
Cross Street: Upper Paradise To Sk
Municipality District: Hamilton
Fronting On: North
Pool: None
Sewer: Sewers
Lot Depth: 98.43 Feet
Lot Frontage: 40.03 Feet
Acres: < .50
Zoning: Residential
Additional Media
- Virtual Tour: https://unbranded.youriguide.com/62_skyview_dr_hamilton_on/
Rooms
Room details for 62 Skyview Drive, Hamilton
| Type | Dimensions | Description |
|---|---|---|
| Living Main | 4.78 x 3.33 | |
| Dining Main | 3.31 x 3.15 | |
| Kitchen Main | 3.62 x 4.85 | |
| Family Main | 3.62 x 5.39 | |
| Mudroom Main | 2.03 x 3.34 | |
| Master 2nd | 3.60 x 4.93 | |
| Br 2nd | 4.48 x 2.85 | |
| Br 2nd | 3.14 x 2.87 | |
| Br 2nd | 4.14 x 3.36 | |
| Br 2nd | 5.42 x 3.32 | |
| Rec Bsmt | 3.41 x 8.93 | |
| Rec Bsmt | 4.05 x 3.27 |
| XXXXXXXX | XXX XX, XXXX |
XXXX XXX XXXX |
$XXX,XXX |
| XXX XX, XXXX |
XXXXXX XXX XXXX |
$XXX,XXX |
| XXXXXXXX XXXX | XXX XX, XXXX | $787,000 XXX XXXX |
| XXXXXXXX XXXXXX | XXX XX, XXXX | $699,900 XXX XXXX |

Tiffany Hills Elementary Public School
Elementary: PublicRegina Mundi Catholic Elementary School
Elementary: CatholicSt. Vincent de Paul Catholic Elementary School
Elementary: CatholicGordon Price School
Elementary: PublicR A Riddell Public School
Elementary: PublicSt. Thérèse of Lisieux Catholic Elementary School
Elementary: CatholicSt. Charles Catholic Adult Secondary School
Secondary: CatholicSt. Mary Catholic Secondary School
Secondary: CatholicSir Allan MacNab Secondary School
Secondary: PublicWestdale Secondary School
Secondary: PublicWestmount Secondary School
Secondary: PublicSt. Thomas More Catholic Secondary School
Secondary: Catholic- 2 bath
- 6 bed
539 Mohawk Road West, Hamilton, Ontario • L9C 1X5 • Westcliffe



