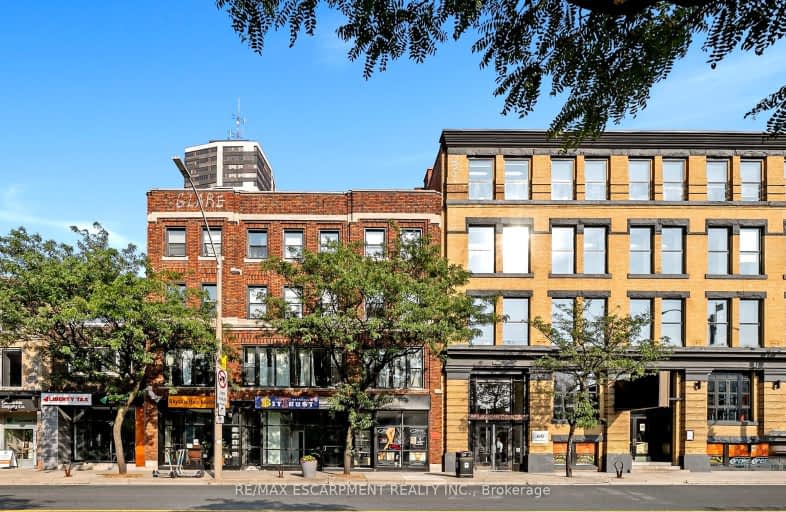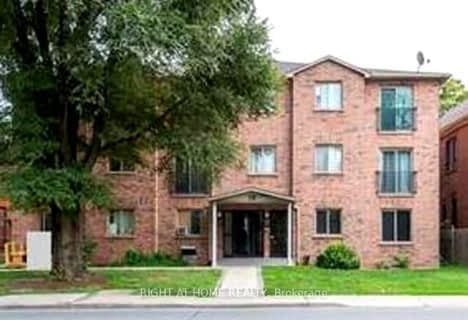Walker's Paradise
- Daily errands do not require a car.
99
/100
Excellent Transit
- Most errands can be accomplished by public transportation.
86
/100
Very Bikeable
- Most errands can be accomplished on bike.
82
/100

St. Patrick Catholic Elementary School
Elementary: Catholic
0.93 km
Central Junior Public School
Elementary: Public
0.59 km
Queensdale School
Elementary: Public
1.49 km
Hess Street Junior Public School
Elementary: Public
1.24 km
Dr. J. Edgar Davey (New) Elementary Public School
Elementary: Public
0.68 km
Queen Victoria Elementary Public School
Elementary: Public
0.64 km
King William Alter Ed Secondary School
Secondary: Public
0.57 km
Turning Point School
Secondary: Public
0.26 km
École secondaire Georges-P-Vanier
Secondary: Public
2.58 km
St. Charles Catholic Adult Secondary School
Secondary: Catholic
1.86 km
Sir John A Macdonald Secondary School
Secondary: Public
0.90 km
Cathedral High School
Secondary: Catholic
1.07 km
-
Shamrock Park
149 Walnut St S, Hamilton ON L8N 0A8 0.49km -
Durand Park
250 Park St S (Park and Charlton), Hamilton ON 0.84km -
Sam Lawrence Park
Concession St, Hamilton ON 1.09km
-
TD Canada Trust ATM
100 King St W, Hamilton ON L8P 1A2 0.38km -
BMO Bank of Montreal
50 Bay St S (at Main St W), Hamilton ON L8P 4V9 0.68km -
Scotiabank
108 York Blvd, Hamilton ON L8R 1R6 0.79km












