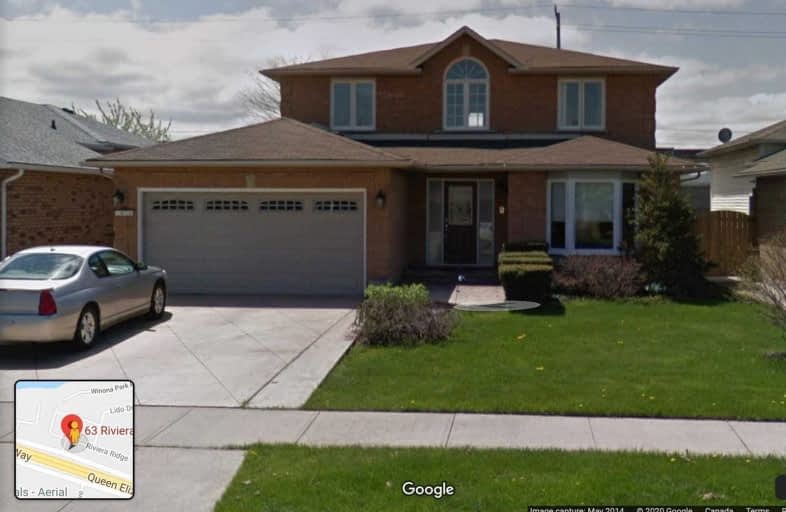Removed on Apr 26, 2020
Note: Property is not currently for sale or for rent.

-
Type: Detached
-
Style: 2-Storey
-
Lease Term: 1 Year
-
Possession: Immediate
-
All Inclusive: N
-
Lot Size: 49.21 x 121.8 Feet
-
Age: No Data
-
Days on Site: 5 Days
-
Added: Apr 21, 2020 (5 days on market)
-
Updated:
-
Last Checked: 2 months ago
-
MLS®#: X4746477
-
Listed By: Ipro realty ltd., brokerage
This Stunning 2 Storey Home Has 3+ 2 Bedrooms, 3.5 Bathrooms Plus A Two Bed Apartment With Over 3000 Sqft Of Living Space, Separated Living And Family/ Dining.Short Walk To The Lake , Impressive Private Backyard With A Nice Pool And Large Custom Deck. Excellent Location For Commuters, Close To Daycare, Park, Shopping Centre, Costco, Restaurant And Hways. Ideal For Large Family. Available Immediately.
Extras
2 Fridge, 2 Stove, B/I Dishwasher, Washer & Dryer, 2 Bar Fridges, 1 Freezer In The Garage. Existing Window Covering , Curtains & Rods, Two Gas Fireplaces, Pool With Equipment (Pool Pump, Filter, Heater And Safety Cover).
Property Details
Facts for 63 Riviera Ridge, Hamilton
Status
Days on Market: 5
Last Status: Suspended
Sold Date: Jun 09, 2025
Closed Date: Nov 30, -0001
Expiry Date: Jun 21, 2020
Unavailable Date: Apr 26, 2020
Input Date: Apr 21, 2020
Prior LSC: Listing with no contract changes
Property
Status: Lease
Property Type: Detached
Style: 2-Storey
Area: Hamilton
Community: Winona Park
Availability Date: Immediate
Inside
Bedrooms: 3
Bedrooms Plus: 2
Bathrooms: 3
Kitchens: 1
Kitchens Plus: 1
Rooms: 8
Den/Family Room: Yes
Air Conditioning: Central Air
Fireplace: No
Laundry: Ensuite
Washrooms: 3
Utilities
Utilities Included: N
Building
Basement: Finished
Heat Type: Forced Air
Heat Source: Gas
Exterior: Brick
Private Entrance: Y
Water Supply: Municipal
Special Designation: Unknown
Retirement: N
Parking
Driveway: Private
Parking Included: Yes
Garage Spaces: 2
Garage Type: Attached
Covered Parking Spaces: 4
Total Parking Spaces: 6
Fees
Cable Included: No
Central A/C Included: No
Common Elements Included: No
Heating Included: No
Hydro Included: No
Water Included: No
Land
Cross Street: Qew & Fifty Rd
Municipality District: Hamilton
Fronting On: South
Pool: Inground
Sewer: Sewers
Lot Depth: 121.8 Feet
Lot Frontage: 49.21 Feet
Payment Frequency: Monthly
Rooms
Room details for 63 Riviera Ridge, Hamilton
| Type | Dimensions | Description |
|---|---|---|
| Living Ground | 3.38 x 4.52 | Broadloom, Bay Window |
| Dining Ground | 3.44 x 3.89 | Broadloom, Combined W/Living |
| Kitchen Ground | 3.53 x 6.23 | Ceramic Floor |
| Family Ground | 3.52 x 3.52 | Hardwood Floor, Combined W/Dining |
| Laundry Ground | - | Ceramic Floor |
| Master 2nd | 5.05 x 3.45 | Broadloom, 4 Pc Ensuite |
| 2nd Br 2nd | 3.80 x 3.49 | Bamboo Floor, Closet |
| 3rd Br 2nd | 3.52 x 3.92 | Broadloom, Closet |
| Kitchen Bsmt | - | Laminate |
| Br Bsmt | - | Broadloom |
| Br Bsmt | - | Laminate |
| Living Bsmt | - |
| XXXXXXXX | XXX XX, XXXX |
XXXXXXX XXX XXXX |
|
| XXX XX, XXXX |
XXXXXX XXX XXXX |
$X,XXX | |
| XXXXXXXX | XXX XX, XXXX |
XXXX XXX XXXX |
$XXX,XXX |
| XXX XX, XXXX |
XXXXXX XXX XXXX |
$XXX,XXX | |
| XXXXXXXX | XXX XX, XXXX |
XXXXXXX XXX XXXX |
|
| XXX XX, XXXX |
XXXXXX XXX XXXX |
$XXX,XXX |
| XXXXXXXX XXXXXXX | XXX XX, XXXX | XXX XXXX |
| XXXXXXXX XXXXXX | XXX XX, XXXX | $2,690 XXX XXXX |
| XXXXXXXX XXXX | XXX XX, XXXX | $742,000 XXX XXXX |
| XXXXXXXX XXXXXX | XXX XX, XXXX | $750,000 XXX XXXX |
| XXXXXXXX XXXXXXX | XXX XX, XXXX | XXX XXXX |
| XXXXXXXX XXXXXX | XXX XX, XXXX | $770,000 XXX XXXX |

St. Clare of Assisi Catholic Elementary School
Elementary: CatholicOur Lady of Peace Catholic Elementary School
Elementary: CatholicImmaculate Heart of Mary Catholic Elementary School
Elementary: CatholicSmith Public School
Elementary: PublicSt. Gabriel Catholic Elementary School
Elementary: CatholicWinona Elementary Elementary School
Elementary: PublicGrimsby Secondary School
Secondary: PublicGlendale Secondary School
Secondary: PublicOrchard Park Secondary School
Secondary: PublicBlessed Trinity Catholic Secondary School
Secondary: CatholicSaltfleet High School
Secondary: PublicCardinal Newman Catholic Secondary School
Secondary: Catholic- 3 bath
- 4 bed
23 Glendarling Crescent, Hamilton, Ontario • L8E 0A9 • Stoney Creek



