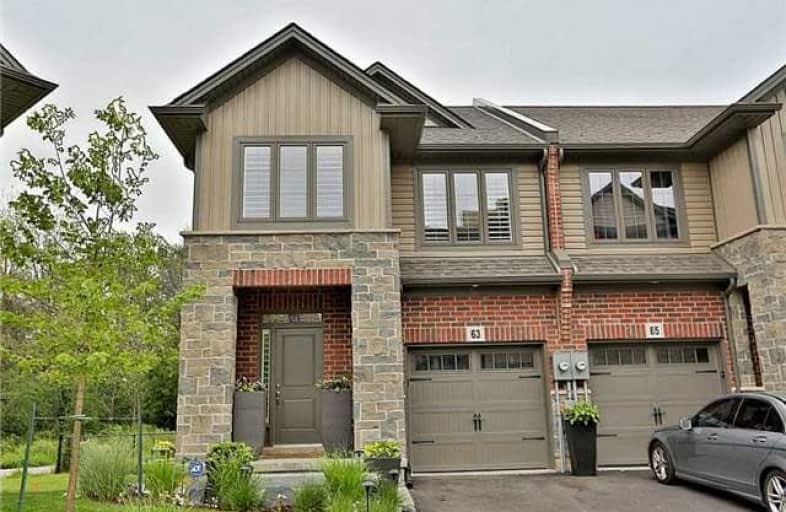Sold on Sep 18, 2017
Note: Property is not currently for sale or for rent.

-
Type: Att/Row/Twnhouse
-
Style: 2-Storey
-
Size: 1500 sqft
-
Lot Size: 0 x 0 Feet
-
Age: 0-5 years
-
Taxes: $1,916 per year
-
Days on Site: 25 Days
-
Added: Sep 07, 2019 (3 weeks on market)
-
Updated:
-
Last Checked: 2 months ago
-
MLS®#: X3908517
-
Listed By: Re/max escarpment realty inc., brokerage
Welcome Home To This Stunning 3 Bedroom, 2 Story Townhouse Is Sought After "Waterfront Trails" Development In Stoney Creek. Premium Pie-Shaped Lot Backing Onto Nature Preserve With Patio And Backyard Lake View. Completely Upgraded Throughout. Beautiful Hw Floors Throughout Main Floor, Hw Staircase & Spindles W Premium Carpet Runner. Pot Lights Throughout Main Flr. Kitchen Is A Chefs Dream With Upgraded Cabinets, High End Granite Countertops And Ss Appl. Rsa
Extras
Inclusions: Fridge, Stove, Dishwasher, B/I Microwave, Washer , Dryer
Property Details
Facts for 63 Southshore Crescent, Hamilton
Status
Days on Market: 25
Last Status: Sold
Sold Date: Sep 18, 2017
Closed Date: Oct 10, 2017
Expiry Date: Nov 23, 2017
Sold Price: $592,000
Unavailable Date: Sep 18, 2017
Input Date: Aug 25, 2017
Property
Status: Sale
Property Type: Att/Row/Twnhouse
Style: 2-Storey
Size (sq ft): 1500
Age: 0-5
Area: Hamilton
Community: Stoney Creek
Availability Date: Tba
Inside
Bedrooms: 3
Bathrooms: 3
Kitchens: 1
Rooms: 10
Den/Family Room: Yes
Air Conditioning: Central Air
Fireplace: No
Laundry Level: Upper
Washrooms: 3
Building
Basement: Full
Basement 2: Unfinished
Heat Type: Forced Air
Heat Source: Gas
Exterior: Brick
Exterior: Stone
Water Supply: Municipal
Special Designation: Unknown
Parking
Driveway: Private
Garage Spaces: 1
Garage Type: Attached
Covered Parking Spaces: 1
Total Parking Spaces: 2
Fees
Tax Year: 2017
Tax Legal Description: Part Block 1, Plan 62M1211 Designated As Parts 7**
Taxes: $1,916
Land
Cross Street: Green Rd & Frances A
Municipality District: Hamilton
Fronting On: North
Parcel Number: 173300411
Pool: None
Sewer: Sewers
Lot Irregularities: Common Element
Rooms
Room details for 63 Southshore Crescent, Hamilton
| Type | Dimensions | Description |
|---|---|---|
| Bathroom Main | - | 2 Pc Bath |
| Dining Main | 2.87 x 2.89 | |
| Great Rm Main | 3.05 x 5.83 | |
| Kitchen Main | 2.44 x 3.05 | |
| Master 2nd | 3.97 x 4.58 | |
| Bathroom 2nd | - | 3 Pc Ensuite |
| Br 2nd | 3.60 x 3.11 | |
| Br 2nd | 3.23 x 2.90 | |
| Bathroom 2nd | - | 4 Pc Bath |
| Laundry 2nd | - |
| XXXXXXXX | XXX XX, XXXX |
XXXX XXX XXXX |
$XXX,XXX |
| XXX XX, XXXX |
XXXXXX XXX XXXX |
$XXX,XXX | |
| XXXXXXXX | XXX XX, XXXX |
XXXXXXX XXX XXXX |
|
| XXX XX, XXXX |
XXXXXX XXX XXXX |
$XXX,XXX |
| XXXXXXXX XXXX | XXX XX, XXXX | $592,000 XXX XXXX |
| XXXXXXXX XXXXXX | XXX XX, XXXX | $609,990 XXX XXXX |
| XXXXXXXX XXXXXXX | XXX XX, XXXX | XXX XXXX |
| XXXXXXXX XXXXXX | XXX XX, XXXX | $669,990 XXX XXXX |

Eastdale Public School
Elementary: PublicOur Lady of Peace Catholic Elementary School
Elementary: CatholicSt. Agnes Catholic Elementary School
Elementary: CatholicMountain View Public School
Elementary: PublicSt. Francis Xavier Catholic Elementary School
Elementary: CatholicMemorial Public School
Elementary: PublicDelta Secondary School
Secondary: PublicGlendale Secondary School
Secondary: PublicSir Winston Churchill Secondary School
Secondary: PublicOrchard Park Secondary School
Secondary: PublicSaltfleet High School
Secondary: PublicCardinal Newman Catholic Secondary School
Secondary: Catholic- 2 bath
- 3 bed
102-590 North Service Road, Hamilton, Ontario • L8E 0K5 • Lakeshore



