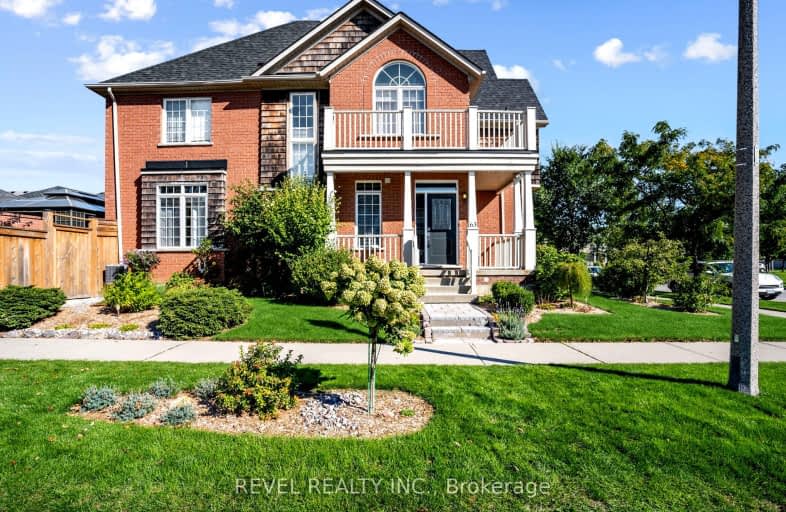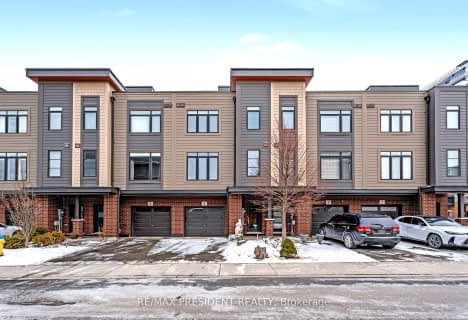Car-Dependent
- Almost all errands require a car.
6
/100
No Nearby Transit
- Almost all errands require a car.
0
/100
Somewhat Bikeable
- Most errands require a car.
33
/100

Immaculate Heart of Mary Catholic Elementary School
Elementary: Catholic
4.28 km
Smith Public School
Elementary: Public
2.32 km
Central Public School
Elementary: Public
6.09 km
Our Lady of Fatima Catholic Elementary School
Elementary: Catholic
5.78 km
St. Gabriel Catholic Elementary School
Elementary: Catholic
1.47 km
Winona Elementary Elementary School
Elementary: Public
2.35 km
Grimsby Secondary School
Secondary: Public
5.93 km
Glendale Secondary School
Secondary: Public
11.96 km
Orchard Park Secondary School
Secondary: Public
6.41 km
Blessed Trinity Catholic Secondary School
Secondary: Catholic
5.05 km
Saltfleet High School
Secondary: Public
12.57 km
Cardinal Newman Catholic Secondary School
Secondary: Catholic
9.13 km
-
Lake Vista Park
0.53km -
Grimsby Dog Park
Grimsby ON 1.93km -
Murray Street Park
Murray St (Lakeside Drive), Grimsby ON 6.05km
-
TD Bank Financial Group
1378 S Service Rd, Stoney Creek ON L8E 5C5 1.01km -
CIBC
5869 Hwy 7, Woodbridge ON P0P 1M0 4.59km -
RBC Royal Bank
24 Livingston Ave, Grimsby ON L3M 1K7 5.99km






