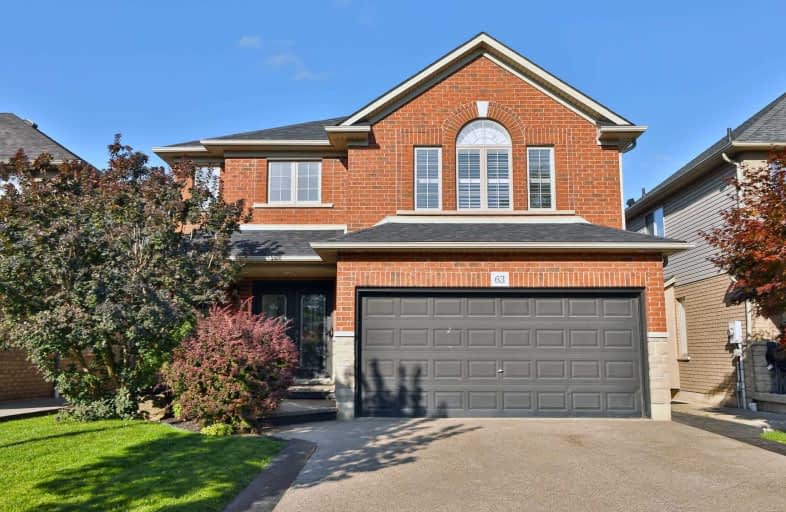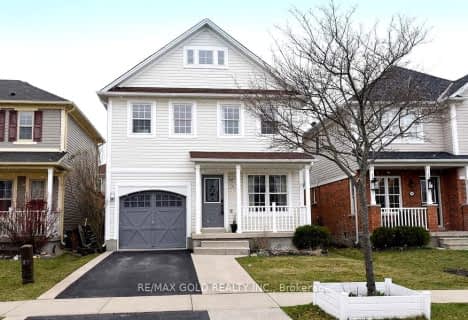
École élémentaire Michaëlle Jean Elementary School
Elementary: Public
1.37 km
Our Lady of the Assumption Catholic Elementary School
Elementary: Catholic
6.14 km
St. Mark Catholic Elementary School
Elementary: Catholic
6.26 km
Gatestone Elementary Public School
Elementary: Public
6.57 km
St. Matthew Catholic Elementary School
Elementary: Catholic
1.30 km
Bellmoore Public School
Elementary: Public
1.00 km
ÉSAC Mère-Teresa
Secondary: Catholic
10.34 km
Nora Henderson Secondary School
Secondary: Public
10.82 km
Glendale Secondary School
Secondary: Public
11.49 km
Saltfleet High School
Secondary: Public
6.95 km
St. Jean de Brebeuf Catholic Secondary School
Secondary: Catholic
10.18 km
Bishop Ryan Catholic Secondary School
Secondary: Catholic
6.67 km




