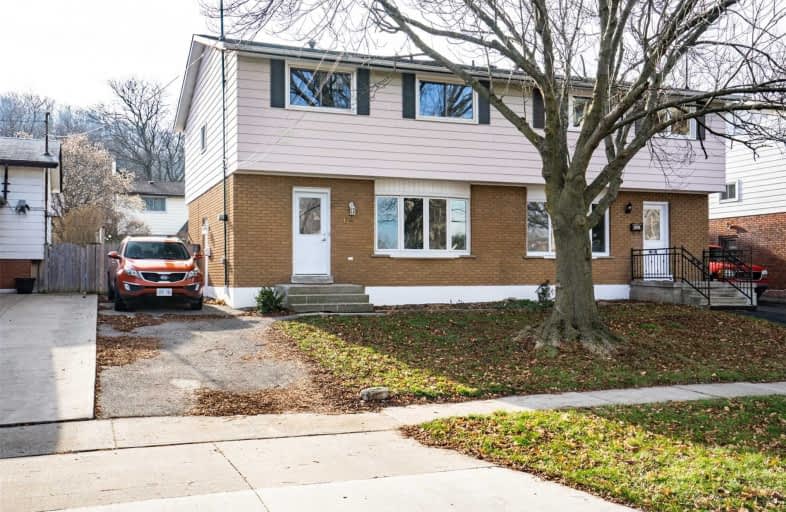Sold on May 14, 2019
Note: Property is not currently for sale or for rent.

-
Type: Semi-Detached
-
Style: 2-Storey
-
Size: 1100 sqft
-
Lot Size: 31.5 x 100 Feet
-
Age: 31-50 years
-
Taxes: $2,871 per year
-
Days on Site: 144 Days
-
Added: Sep 07, 2019 (4 months on market)
-
Updated:
-
Last Checked: 3 months ago
-
MLS®#: X4325125
-
Listed By: Re/max escarpment woolcott realty inc., brokerage
Reno'd 4 Bed Semi In Great Location. Living Rm W Dark Hardwood, Crown Moulding & Lrg Bay Window. Kitch Reno'd W New Tile, White Cabinets, Ss Appliances, Quartz Tops, & Subway Tile Backsplash. 4 Beds W Dark Hardwood. Main Bath Reno'd W Modern Tub, Stone Vanity & Nice Tile. Basement W Rustic Laminate & Pot Lights. Updates: Roof, A/C, Baseboards, Door & Window Trim, Interior/Exterior Doors, Kitch, Appliances, Washer/Dryer, Outlets, & More. Rsa
Extras
Inclusions: Stove, Fridge, Washer, Dryer, Built-In Microwave, Basement Shelving
Property Details
Facts for 632 Greenhill Avenue, Hamilton
Status
Days on Market: 144
Last Status: Sold
Sold Date: May 14, 2019
Closed Date: May 30, 2019
Expiry Date: Jun 01, 2019
Sold Price: $435,000
Unavailable Date: May 14, 2019
Input Date: Dec 20, 2018
Property
Status: Sale
Property Type: Semi-Detached
Style: 2-Storey
Size (sq ft): 1100
Age: 31-50
Area: Hamilton
Community: Gershome
Availability Date: Flex
Inside
Bedrooms: 4
Bathrooms: 2
Kitchens: 1
Rooms: 8
Den/Family Room: Yes
Air Conditioning: Central Air
Fireplace: No
Washrooms: 2
Building
Basement: Full
Basement 2: Part Fin
Heat Type: Forced Air
Heat Source: Gas
Exterior: Alum Siding
Exterior: Brick
Water Supply: Municipal
Special Designation: Unknown
Parking
Driveway: Front Yard
Garage Type: None
Covered Parking Spaces: 2
Total Parking Spaces: 2
Fees
Tax Year: 2018
Tax Legal Description: Pcl 64-9, Sec M3; Ptlt 64, Pl M3, Part 8 *Cont
Taxes: $2,871
Highlights
Feature: Public Trans
Land
Cross Street: Red Hill To Greenhil
Municipality District: Hamilton
Fronting On: South
Pool: None
Sewer: Sewers
Lot Depth: 100 Feet
Lot Frontage: 31.5 Feet
Additional Media
- Virtual Tour: https://www.burlington-hamiltonrealestate.com/632-greenhill-avenue
Rooms
Room details for 632 Greenhill Avenue, Hamilton
| Type | Dimensions | Description |
|---|---|---|
| Living Ground | 3.96 x 4.12 | |
| Kitchen Ground | 3.23 x 5.49 | |
| Bathroom Ground | - | |
| Master 2nd | 3.76 x 3.73 | |
| 2nd Br 2nd | 3.43 x 3.45 | |
| 3rd Br 2nd | 3.23 x 3.43 | |
| 4th Br 2nd | 2.74 x 2.90 | |
| Bathroom 2nd | - | |
| Rec Bsmt | 3.91 x 6.55 |
| XXXXXXXX | XXX XX, XXXX |
XXXX XXX XXXX |
$XXX,XXX |
| XXX XX, XXXX |
XXXXXX XXX XXXX |
$XXX,XXX |
| XXXXXXXX XXXX | XXX XX, XXXX | $435,000 XXX XXXX |
| XXXXXXXX XXXXXX | XXX XX, XXXX | $449,900 XXX XXXX |

St. James the Apostle Catholic Elementary School
Elementary: CatholicSt. Luke Catholic Elementary School
Elementary: CatholicElizabeth Bagshaw School
Elementary: PublicSt. Paul Catholic Elementary School
Elementary: CatholicBilly Green Elementary School
Elementary: PublicSir Wilfrid Laurier Public School
Elementary: PublicÉSAC Mère-Teresa
Secondary: CatholicGlendale Secondary School
Secondary: PublicSir Winston Churchill Secondary School
Secondary: PublicSherwood Secondary School
Secondary: PublicSaltfleet High School
Secondary: PublicBishop Ryan Catholic Secondary School
Secondary: Catholic

