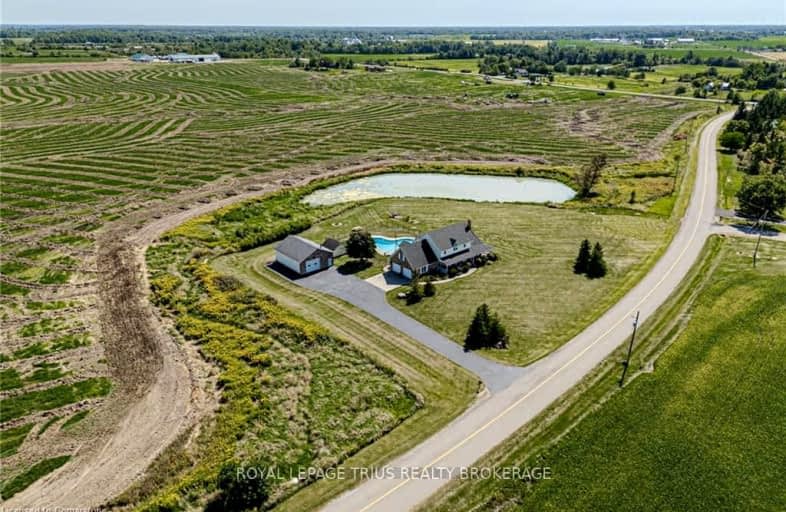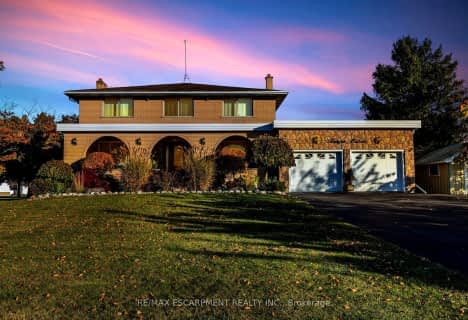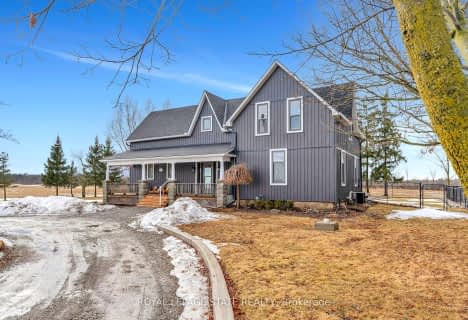Car-Dependent
- Almost all errands require a car.
No Nearby Transit
- Almost all errands require a car.
Somewhat Bikeable
- Most errands require a car.

Seneca Central Public School
Elementary: PublicÉcole élémentaire Michaëlle Jean Elementary School
Elementary: PublicCaistor Central Public School
Elementary: PublicOur Lady of the Assumption Catholic Elementary School
Elementary: CatholicSt. Matthew Catholic Elementary School
Elementary: CatholicBellmoore Public School
Elementary: PublicÉSAC Mère-Teresa
Secondary: CatholicCayuga Secondary School
Secondary: PublicGlendale Secondary School
Secondary: PublicSaltfleet High School
Secondary: PublicCardinal Newman Catholic Secondary School
Secondary: CatholicBishop Ryan Catholic Secondary School
Secondary: Catholic-
Binbrook Fair
8.09km -
York Park
Ontario 11.06km -
Whitedeer Park
Stoney Creek ON 12.79km
-
TD Canada Trust ATM
2285 Rymal Rd E, Stoney Creek ON L8J 2V8 12.38km -
CIBC
2 Talbot St E, Cayuga ON N0A 1E0 14.42km -
CIBC
333 Hwy 20 S, Stoney Creek ON L8G 3X4 14.72km
- 2 bath
- 4 bed
- 3500 sqft
1239 WESTBROOK Road, West Lincoln, Ontario • L0R 1E0 • 056 - West Lincoln





