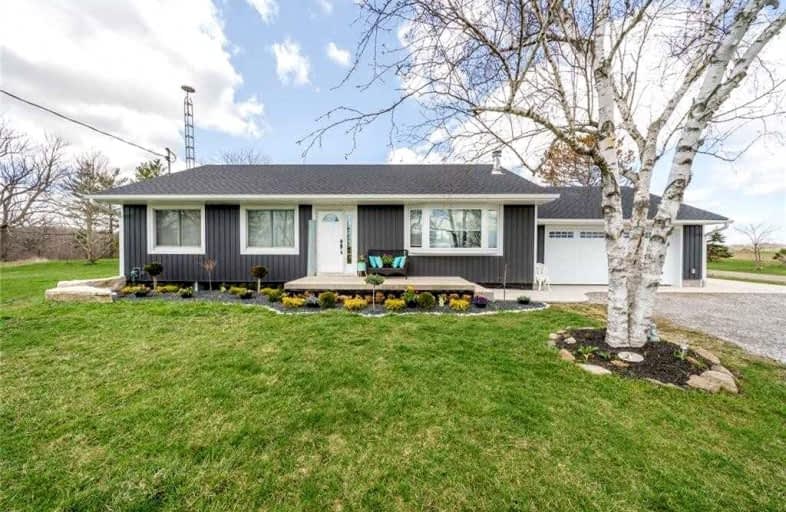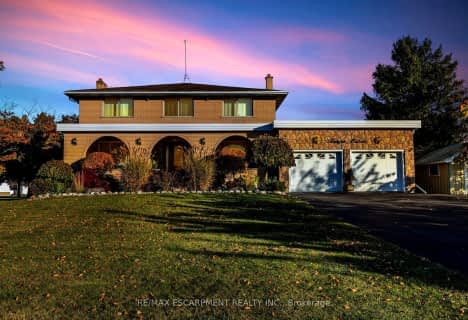Sold on Jun 02, 2022
Note: Property is not currently for sale or for rent.

-
Type: Detached
-
Style: Bungalow
-
Lot Size: 88.35 x 268.29 Feet
-
Age: No Data
-
Taxes: $3,874 per year
-
Days on Site: 6 Days
-
Added: May 27, 2022 (6 days on market)
-
Updated:
-
Last Checked: 2 months ago
-
MLS®#: X5636295
-
Listed By: Re/max escarpment realty inc., brokerage
Exquisitely Updated 2+1 Bed, 2 Bath Home On 88' X 268' Country Lot. The Oc Interior Offers Approx. 1430 Sq Ft Of Living Space Highlighted By Eat In Kitchen W/ Quartz & Waterfall Edge Quartz On The Island, & Hardwood Floors. Bright Living Rm W/ Fp, Dining Area, New 4 Pc Bath, Spacious Master Bed (Formerly 2 Beds-Easy To Convert Back), Add. 2nd Bed, Mf Laund, & Sunrm. The Ll In Law Suite Includes Second Kitchen, Rec Room, Bedroom, Laundry Area, & 4 Pc Bath.
Extras
Inclusions: All Window Coverings & Hardware, All Indoor & Outdoor Light Fixtures, Fridge X2, Stove X2, Washer, Dryer, Bathroom Mirrors, Shed Exclusions: Washer & Dryer Downstairs. Rental Items: Propane Tank
Property Details
Facts for 6350 Sinclairville Road, Hamilton
Status
Days on Market: 6
Last Status: Sold
Sold Date: Jun 02, 2022
Closed Date: Jul 22, 2022
Expiry Date: Jul 31, 2022
Sold Price: $1,112,000
Unavailable Date: Jun 02, 2022
Input Date: May 27, 2022
Prior LSC: Sold
Property
Status: Sale
Property Type: Detached
Style: Bungalow
Area: Hamilton
Community: Rural Glanbrook
Availability Date: 60-89 Days
Inside
Bedrooms: 2
Bedrooms Plus: 1
Bathrooms: 2
Kitchens: 1
Kitchens Plus: 1
Rooms: 6
Den/Family Room: Yes
Air Conditioning: Central Air
Fireplace: Yes
Washrooms: 2
Building
Basement: Finished
Basement 2: Full
Heat Type: Forced Air
Heat Source: Propane
Exterior: Vinyl Siding
Water Supply Type: Cistern
Water Supply: Other
Special Designation: Unknown
Parking
Driveway: Pvt Double
Garage Spaces: 2
Garage Type: Attached
Covered Parking Spaces: 5
Total Parking Spaces: 7
Fees
Tax Year: 2021
Tax Legal Description: Pt Lts 30 & 31, Con 9 Binbrook , As In Ab254828 **
Taxes: $3,874
Land
Cross Street: Barlwo Rd
Municipality District: Hamilton
Fronting On: West
Parcel Number: 173820108
Pool: None
Sewer: Septic
Lot Depth: 268.29 Feet
Lot Frontage: 88.35 Feet
Acres: < .50
Additional Media
- Virtual Tour: http://www.myvisuallistings.com/cvtnb/325043
Rooms
Room details for 6350 Sinclairville Road, Hamilton
| Type | Dimensions | Description |
|---|---|---|
| Kitchen Main | 5.00 x 3.05 | East West View |
| Dining Main | 4.09 x 3.10 | |
| Family Main | 4.04 x 7.01 | |
| Br Main | 4.09 x 6.10 | |
| Br Main | 3.28 x 2.74 | |
| Bathroom Main | 1.47 x 2.74 | 4 Pc Bath |
| Living Main | 4.19 x 4.09 | |
| Br Bsmt | 2.95 x 4.70 | |
| Rec Bsmt | 8.84 x 3.66 | |
| Kitchen Bsmt | 4.70 x 2.74 | Eat-In Kitchen |
| Office Bsmt | 3.96 x 1.83 | |
| Bathroom Bsmt | 1.60 x 3.20 | 4 Pc Bath |
| XXXXXXXX | XXX XX, XXXX |
XXXX XXX XXXX |
$X,XXX,XXX |
| XXX XX, XXXX |
XXXXXX XXX XXXX |
$XXX,XXX | |
| XXXXXXXX | XXX XX, XXXX |
XXXXXXX XXX XXXX |
|
| XXX XX, XXXX |
XXXXXX XXX XXXX |
$XXX,XXX |
| XXXXXXXX XXXX | XXX XX, XXXX | $1,112,000 XXX XXXX |
| XXXXXXXX XXXXXX | XXX XX, XXXX | $999,000 XXX XXXX |
| XXXXXXXX XXXXXXX | XXX XX, XXXX | XXX XXXX |
| XXXXXXXX XXXXXX | XXX XX, XXXX | $999,000 XXX XXXX |

Seneca Central Public School
Elementary: PublicÉcole élémentaire Michaëlle Jean Elementary School
Elementary: PublicCaistor Central Public School
Elementary: PublicOur Lady of the Assumption Catholic Elementary School
Elementary: CatholicSt. Matthew Catholic Elementary School
Elementary: CatholicBellmoore Public School
Elementary: PublicÉSAC Mère-Teresa
Secondary: CatholicCayuga Secondary School
Secondary: PublicGlendale Secondary School
Secondary: PublicSaltfleet High School
Secondary: PublicCardinal Newman Catholic Secondary School
Secondary: CatholicBishop Ryan Catholic Secondary School
Secondary: Catholic- 2 bath
- 4 bed
- 3500 sqft
1239 WESTBROOK Road, West Lincoln, Ontario • L0R 1E0 • 056 - West Lincoln
- 3 bath
- 4 bed
389 Concession 4 Lane, Haldimand, Ontario • N0A 1G0 • Haldimand




