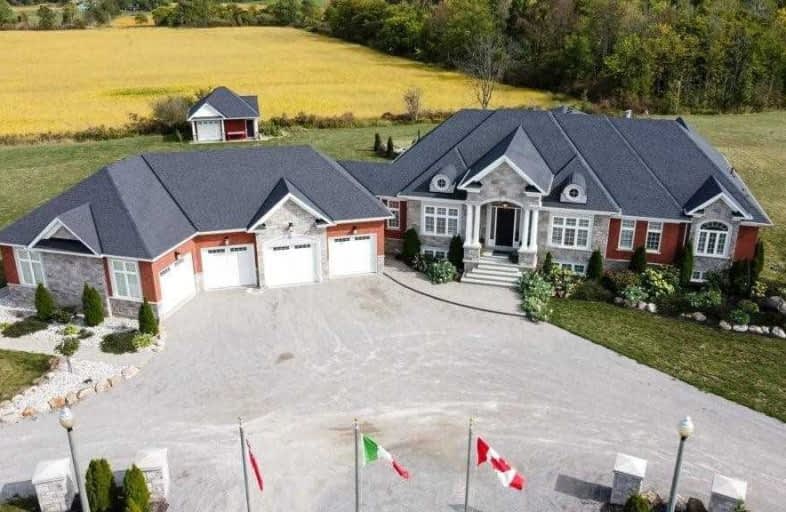Sold on Sep 17, 2020
Note: Property is not currently for sale or for rent.

-
Type: Detached
-
Style: Bungalow
-
Size: 1500 sqft
-
Lot Size: 1317 x 783 Feet
-
Age: 0-5 years
-
Taxes: $7,966 per year
-
Days on Site: 2 Days
-
Added: Sep 15, 2020 (2 days on market)
-
Updated:
-
Last Checked: 2 months ago
-
MLS®#: X4913688
-
Listed By: Re/max escarpment realty inc., brokerage
Custom Built Bungalow W/10 Acres Just Outside Of Binbrook. Amazing Open Concept 4 Bdrm Home W/5 Baths With A Bright Master Bdrm With Double Walk-In Closets, 5Pc Ensuite & Wing For The Kids With Their Own Jack & Jill Bathroom. Heated 5 Bay Garage That Will Fit Up To 8 Cars With A Drive Through To The Back. Rsa
Extras
Incl: Verona 36"Stove, Frigidaire Side By Side Fridge/Freezer, Wine Fridge, Mcrwve, D/W, Washer, Dryer, Wall Unit In Livrm, 5 Grg Door Openers, Cvac, California Shutters, Gas Heater In Grg.
Property Details
Facts for 6355 Hamilton Regional Road 56, Hamilton
Status
Days on Market: 2
Last Status: Sold
Sold Date: Sep 17, 2020
Closed Date: Oct 23, 2020
Expiry Date: Dec 05, 2020
Sold Price: $1,550,000
Unavailable Date: Sep 17, 2020
Input Date: Sep 15, 2020
Prior LSC: Listing with no contract changes
Property
Status: Sale
Property Type: Detached
Style: Bungalow
Size (sq ft): 1500
Age: 0-5
Area: Hamilton
Community: Binbrook
Availability Date: 30-60 Days
Assessment Amount: $806,000
Assessment Year: 2016
Inside
Bedrooms: 4
Bathrooms: 5
Kitchens: 1
Rooms: 9
Den/Family Room: Yes
Air Conditioning: Central Air
Fireplace: Yes
Laundry Level: Main
Central Vacuum: N
Washrooms: 5
Building
Basement: Full
Basement 2: Part Fin
Heat Type: Forced Air
Heat Source: Gas
Exterior: Brick Front
Exterior: Stone
Elevator: N
UFFI: No
Energy Certificate: N
Green Verification Status: N
Water Supply: Other
Physically Handicapped-Equipped: N
Special Designation: Unknown
Other Structures: Barn
Other Structures: Garden Shed
Retirement: N
Parking
Driveway: Private
Garage Spaces: 4
Garage Type: Attached
Covered Parking Spaces: 10
Total Parking Spaces: 14
Fees
Tax Year: 2020
Tax Legal Description: Pt Lt 24, Con 9 Binbrook , As In Cd309393 ; *Cont
Taxes: $7,966
Highlights
Feature: School
Land
Cross Street: Haldibrook Road
Municipality District: Hamilton
Fronting On: East
Parcel Number: 173830076
Pool: None
Sewer: Septic
Lot Depth: 783 Feet
Lot Frontage: 1317 Feet
Lot Irregularities: Triangle Shape
Acres: 10-24.99
Zoning: A1,E1,P6
Farm: Other
Additional Media
- Virtual Tour: https://unbranded.youriguide.com/6355_hwy_56_hamilton_on
Rooms
Room details for 6355 Hamilton Regional Road 56, Hamilton
| Type | Dimensions | Description |
|---|---|---|
| Living Main | 6.12 x 6.58 | |
| Kitchen Main | 4.60 x 3.25 | |
| Breakfast Main | 4.85 x 4.11 | |
| Dining Main | 4.50 x 3.56 | |
| Master Main | 5.41 x 5.16 | 5 Pc Ensuite |
| Br Main | 3.35 x 4.04 | |
| Br Main | 5.11 x 4.22 | |
| Br Main | 3.94 x 3.73 | |
| Office Main | 3.61 x 3.45 | |
| Rec Bsmt | 8.20 x 10.30 |
| XXXXXXXX | XXX XX, XXXX |
XXXX XXX XXXX |
$X,XXX,XXX |
| XXX XX, XXXX |
XXXXXX XXX XXXX |
$X,XXX,XXX |
| XXXXXXXX XXXX | XXX XX, XXXX | $1,550,000 XXX XXXX |
| XXXXXXXX XXXXXX | XXX XX, XXXX | $1,599,000 XXX XXXX |

Seneca Central Public School
Elementary: PublicÉcole élémentaire Michaëlle Jean Elementary School
Elementary: PublicOur Lady of the Assumption Catholic Elementary School
Elementary: CatholicSt. Mark Catholic Elementary School
Elementary: CatholicSt. Matthew Catholic Elementary School
Elementary: CatholicBellmoore Public School
Elementary: PublicÉSAC Mère-Teresa
Secondary: CatholicCayuga Secondary School
Secondary: PublicMcKinnon Park Secondary School
Secondary: PublicSaltfleet High School
Secondary: PublicSt. Jean de Brebeuf Catholic Secondary School
Secondary: CatholicBishop Ryan Catholic Secondary School
Secondary: Catholic

