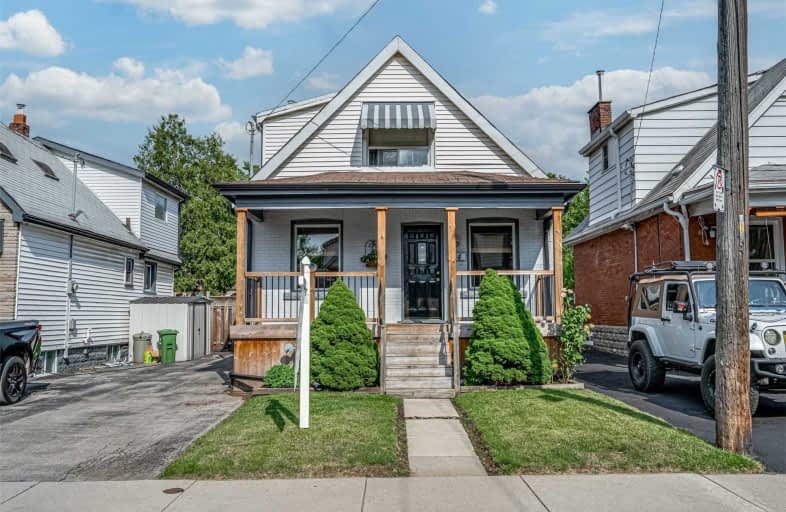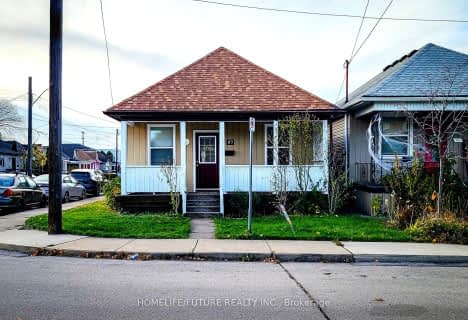
Viscount Montgomery Public School
Elementary: Public
1.23 km
A M Cunningham Junior Public School
Elementary: Public
0.87 km
Memorial (City) School
Elementary: Public
1.18 km
St. Eugene Catholic Elementary School
Elementary: Catholic
1.27 km
W H Ballard Public School
Elementary: Public
0.16 km
Queen Mary Public School
Elementary: Public
0.84 km
Vincent Massey/James Street
Secondary: Public
3.53 km
ÉSAC Mère-Teresa
Secondary: Catholic
3.62 km
Delta Secondary School
Secondary: Public
0.72 km
Glendale Secondary School
Secondary: Public
2.72 km
Sir Winston Churchill Secondary School
Secondary: Public
0.93 km
Sherwood Secondary School
Secondary: Public
2.12 km














