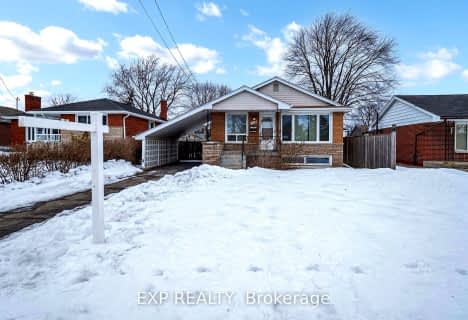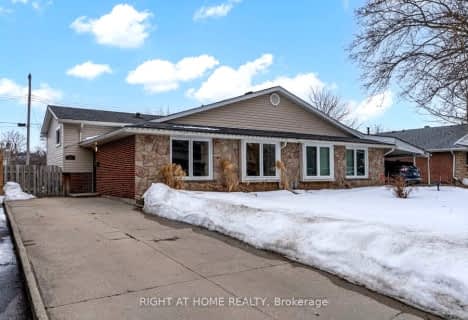
3D Walkthrough

St. James the Apostle Catholic Elementary School
Elementary: Catholic
0.45 km
Mount Albion Public School
Elementary: Public
0.25 km
St. Paul Catholic Elementary School
Elementary: Catholic
1.37 km
Billy Green Elementary School
Elementary: Public
1.50 km
St. Mark Catholic Elementary School
Elementary: Catholic
1.21 km
Gatestone Elementary Public School
Elementary: Public
0.85 km
ÉSAC Mère-Teresa
Secondary: Catholic
4.24 km
Glendale Secondary School
Secondary: Public
4.07 km
Sir Winston Churchill Secondary School
Secondary: Public
5.43 km
Sherwood Secondary School
Secondary: Public
5.16 km
Saltfleet High School
Secondary: Public
1.01 km
Bishop Ryan Catholic Secondary School
Secondary: Catholic
2.44 km



