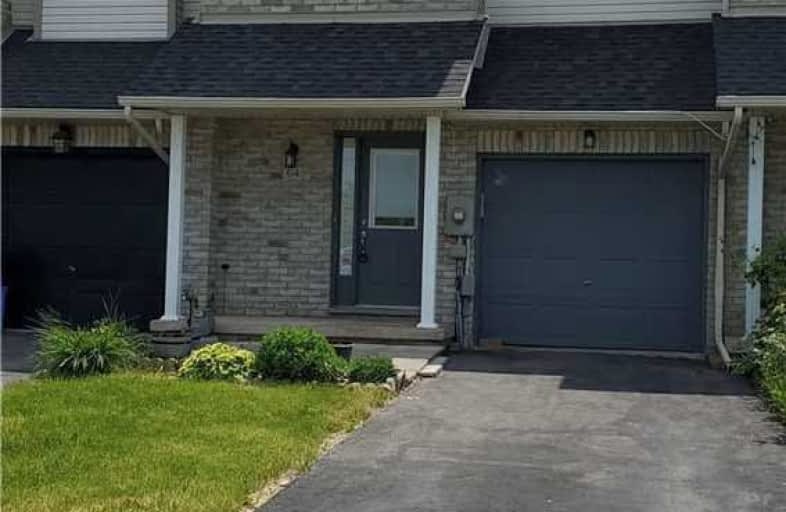Leased on Jul 16, 2021
Note: Property is not currently for sale or for rent.

-
Type: Att/Row/Twnhouse
-
Style: 2-Storey
-
Size: 1500 sqft
-
Lease Term: 1 Year
-
Possession: Tba
-
All Inclusive: N
-
Lot Size: 0 x 0
-
Age: No Data
-
Days on Site: 28 Days
-
Added: Jun 18, 2021 (4 weeks on market)
-
Updated:
-
Last Checked: 2 months ago
-
MLS®#: X5279716
-
Listed By: Re/max real estate centre inc., brokerage
Beautiful Townhome In Desirable Stoneycreek! This 3 Bed, 3 Bath Plus A Loft On Second Floor Home W/Finished Basement & Open Concept Kitchen/Living/Dining Room. Bright Master Bed W/Ensuite & W/I Closet + Two Additional Great Size Bedrooms. 2nd Floor Laundry. The Basement Is Professionally Finished With Pot Lights & Laminate Floorings. Freshly Painted & New Flooring In Bedrooms. Across From Seabreeze Park. Can Park 3 Cars On The Driveway. Easy Access To Qew.
Extras
Lbx For Easy Showings, Rental App. Credit Check. Employment Letter. Aaa Tenants, References. Tenant's Liability Insurance Prior To Occupancy. 1st & Last Month Cheque Certified Or Bank Draft. Pls. Attach Sch. A.B & 801 With All Offers.
Property Details
Facts for 64 Whitefish Crescent, Hamilton
Status
Days on Market: 28
Last Status: Leased
Sold Date: Jul 16, 2021
Closed Date: Jul 23, 2021
Expiry Date: Aug 31, 2021
Sold Price: $2,650
Unavailable Date: Jul 16, 2021
Input Date: Jun 18, 2021
Prior LSC: Listing with no contract changes
Property
Status: Lease
Property Type: Att/Row/Twnhouse
Style: 2-Storey
Size (sq ft): 1500
Area: Hamilton
Community: Stoney Creek
Availability Date: Tba
Inside
Bedrooms: 3
Bedrooms Plus: 1
Bathrooms: 3
Kitchens: 1
Rooms: 8
Den/Family Room: No
Air Conditioning: Central Air
Fireplace: Yes
Laundry: Ensuite
Central Vacuum: Y
Washrooms: 3
Utilities
Utilities Included: N
Building
Basement: Finished
Heat Type: Forced Air
Heat Source: Gas
Exterior: Brick
Private Entrance: Y
Water Supply: Municipal
Special Designation: Unknown
Parking
Driveway: Private
Parking Included: Yes
Garage Spaces: 1
Garage Type: Attached
Covered Parking Spaces: 3
Total Parking Spaces: 4
Fees
Cable Included: No
Central A/C Included: No
Common Elements Included: No
Heating Included: No
Hydro Included: No
Water Included: No
Highlights
Feature: Marina
Feature: Park
Feature: Public Transit
Land
Cross Street: Qew & Fruitland
Municipality District: Hamilton
Fronting On: North
Pool: None
Sewer: Sewers
Payment Frequency: Monthly
Rooms
Room details for 64 Whitefish Crescent, Hamilton
| Type | Dimensions | Description |
|---|---|---|
| Living Main | 3.38 x 5.18 | Laminate, Combined W/Dining |
| Dining Main | 3.38 x 5.18 | Laminate, Combined W/Living |
| Kitchen Main | 2.16 x 3.38 | Ceramic Floor |
| Breakfast Main | 2.16 x 2.75 | Ceramic Floor, W/O To Yard |
| Master 2nd | 3.38 x 4.60 | Laminate, 3 Pc Ensuite, W/I Closet |
| 2nd Br 2nd | 2.76 x 3.07 | Laminate, Closet, Window |
| 3rd Br 2nd | 2.77 x 3.98 | Laminate, Closet, Window |
| Loft 2nd | 2.16 x 2.76 | Laminate |
| Laundry 2nd | - | |
| Rec Bsmt | 457.00 x 5.18 | Laminate, Closet |
| XXXXXXXX | XXX XX, XXXX |
XXXXXX XXX XXXX |
$X,XXX |
| XXX XX, XXXX |
XXXXXX XXX XXXX |
$X,XXX | |
| XXXXXXXX | XXX XX, XXXX |
XXXXXXX XXX XXXX |
|
| XXX XX, XXXX |
XXXXXX XXX XXXX |
$X,XXX | |
| XXXXXXXX | XXX XX, XXXX |
XXXX XXX XXXX |
$XXX,XXX |
| XXX XX, XXXX |
XXXXXX XXX XXXX |
$XXX,XXX |
| XXXXXXXX XXXXXX | XXX XX, XXXX | $2,650 XXX XXXX |
| XXXXXXXX XXXXXX | XXX XX, XXXX | $2,600 XXX XXXX |
| XXXXXXXX XXXXXXX | XXX XX, XXXX | XXX XXXX |
| XXXXXXXX XXXXXX | XXX XX, XXXX | $2,400 XXX XXXX |
| XXXXXXXX XXXX | XXX XX, XXXX | $671,000 XXX XXXX |
| XXXXXXXX XXXXXX | XXX XX, XXXX | $599,900 XXX XXXX |

St. Clare of Assisi Catholic Elementary School
Elementary: CatholicOur Lady of Peace Catholic Elementary School
Elementary: CatholicImmaculate Heart of Mary Catholic Elementary School
Elementary: CatholicMountain View Public School
Elementary: PublicSt. Gabriel Catholic Elementary School
Elementary: CatholicWinona Elementary Elementary School
Elementary: PublicGrimsby Secondary School
Secondary: PublicGlendale Secondary School
Secondary: PublicOrchard Park Secondary School
Secondary: PublicBlessed Trinity Catholic Secondary School
Secondary: CatholicSaltfleet High School
Secondary: PublicCardinal Newman Catholic Secondary School
Secondary: Catholic- 3 bath
- 3 bed
80 Pinot Crescent, Hamilton, Ontario • L8E 0J9 • Stoney Creek



