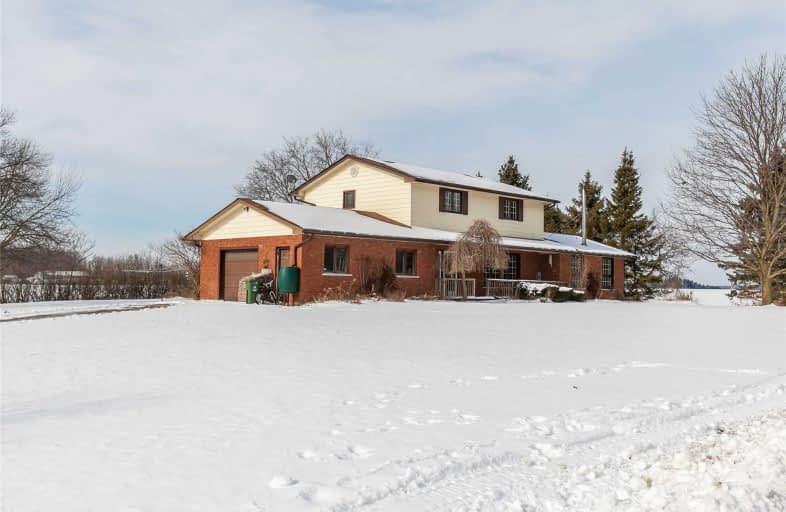Sold on Feb 12, 2020
Note: Property is not currently for sale or for rent.

-
Type: Detached
-
Style: 2-Storey
-
Lot Size: 150 x 200 Feet
-
Age: 31-50 years
-
Taxes: $4,720 per year
-
Days on Site: 16 Days
-
Added: Jan 27, 2020 (2 weeks on market)
-
Updated:
-
Last Checked: 2 months ago
-
MLS®#: X4676482
-
Listed By: Royal lepage burloak real estate services, brokerage
Conveniently Located Near Cambridge, Hamilton, Burlington, And Brantford, This Incredible Home Offers A Truly Rare Opportunity To Experience The Best Of Country Living With Modern Amenities Just A Short Drive Away. Don't Miss Out On This Fabulous Find!
Extras
Inclusions:Fridge, Stove, Dishwasher, Beer Fridge In Garage, Washer/Dryer, Light Fixtures, Patio Furniture, Barbeque, Water Softener, Iron Filter, Uv Light Exclusions: Microwave, Generator In Garage, Swing Set, Patio Lounge Chair & Cushion
Property Details
Facts for 643 Sheffield Road, Hamilton
Status
Days on Market: 16
Last Status: Sold
Sold Date: Feb 12, 2020
Closed Date: Jul 09, 2020
Expiry Date: Jul 15, 2020
Sold Price: $667,900
Unavailable Date: Feb 12, 2020
Input Date: Jan 27, 2020
Property
Status: Sale
Property Type: Detached
Style: 2-Storey
Age: 31-50
Area: Hamilton
Community: Rural Flamborough
Availability Date: Tba
Assessment Amount: $488,000
Assessment Year: 2016
Inside
Bedrooms: 4
Bathrooms: 2
Kitchens: 1
Rooms: 7
Den/Family Room: Yes
Air Conditioning: Central Air
Fireplace: Yes
Laundry Level: Lower
Central Vacuum: Y
Washrooms: 2
Utilities
Electricity: Yes
Cable: No
Telephone: Yes
Building
Basement: Part Fin
Heat Type: Forced Air
Heat Source: Electric
Exterior: Brick
Exterior: Vinyl Siding
Elevator: N
UFFI: No
Water Supply Type: Drilled Well
Water Supply: Well
Special Designation: Unknown
Parking
Driveway: Pvt Double
Garage Spaces: 1
Garage Type: Attached
Covered Parking Spaces: 2
Total Parking Spaces: 3
Fees
Tax Year: 2019
Tax Legal Description: Pt Lt 5, Con 4 Beverly, Part 1 .. (See Attachment)
Taxes: $4,720
Highlights
Feature: School
Land
Cross Street: 4th Concession To Sh
Municipality District: Hamilton
Fronting On: East
Parcel Number: 175560038
Pool: None
Sewer: Septic
Lot Depth: 200 Feet
Lot Frontage: 150 Feet
Acres: .50-1.99
Waterfront: None
Additional Media
- Virtual Tour: http://www.laurenbethphotography.ca/realestate/Rocca/Sheffield643/
Rooms
Room details for 643 Sheffield Road, Hamilton
| Type | Dimensions | Description |
|---|---|---|
| Living Main | 5.56 x 5.74 | |
| Kitchen Main | 3.35 x 7.14 | |
| Dining Main | 3.38 x 6.07 | |
| Master 2nd | 3.28 x 4.09 | |
| 2nd Br 2nd | 3.02 x 3.76 | |
| 3rd Br 2nd | 3.25 x 3.28 | |
| 4th Br 2nd | 2.67 x 3.10 | |
| Rec Lower | 6.76 x 8.10 |
| XXXXXXXX | XXX XX, XXXX |
XXXX XXX XXXX |
$XXX,XXX |
| XXX XX, XXXX |
XXXXXX XXX XXXX |
$XXX,XXX |
| XXXXXXXX XXXX | XXX XX, XXXX | $667,900 XXX XXXX |
| XXXXXXXX XXXXXX | XXX XX, XXXX | $674,900 XXX XXXX |

W Ross Macdonald Deaf Blind Elementary School
Elementary: ProvincialW Ross Macdonald Provincial School for Elementary
Elementary: ProvincialDr John Seaton Senior Public School
Elementary: PublicSt George-German Public School
Elementary: PublicBanbury Heights School
Elementary: PublicMoffat Creek Public School
Elementary: PublicW Ross Macdonald Deaf Blind Secondary School
Secondary: ProvincialW Ross Macdonald Provincial Secondary School
Secondary: ProvincialGrand Erie Learning Alternatives
Secondary: PublicGlenview Park Secondary School
Secondary: PublicMonsignor Doyle Catholic Secondary School
Secondary: CatholicNorth Park Collegiate and Vocational School
Secondary: Public

